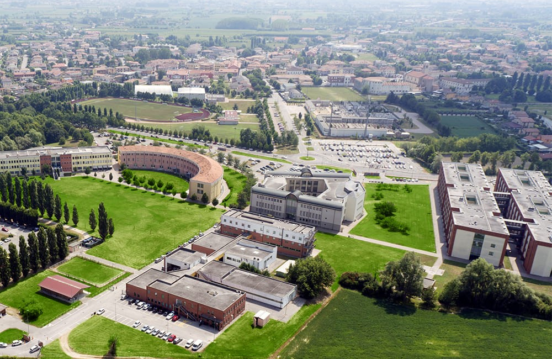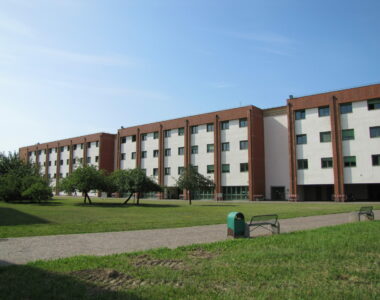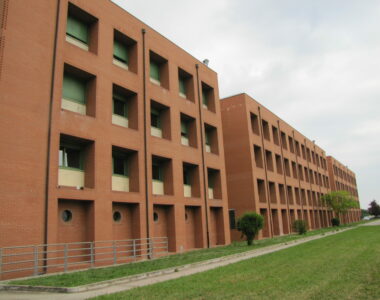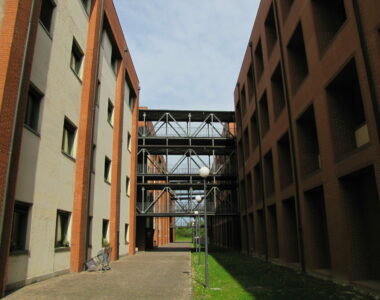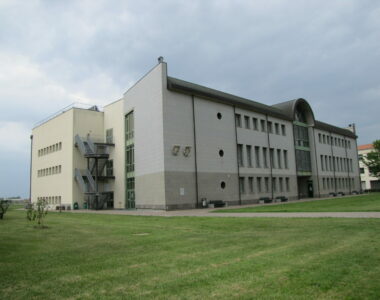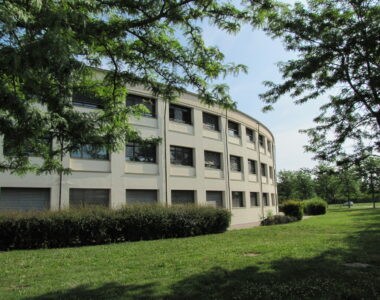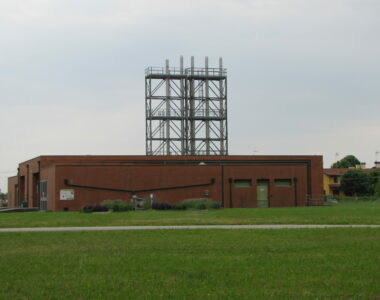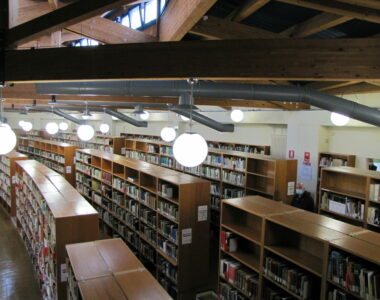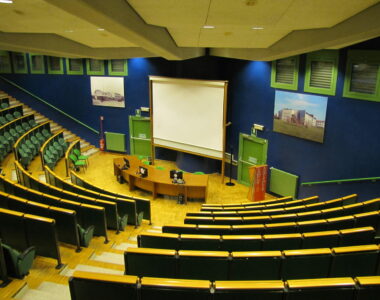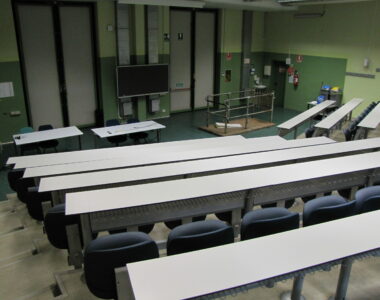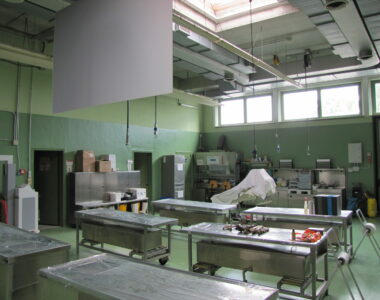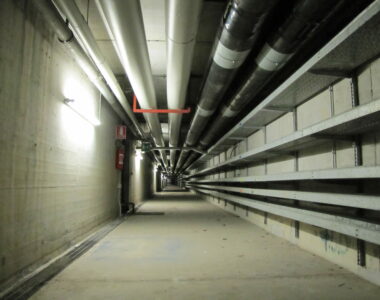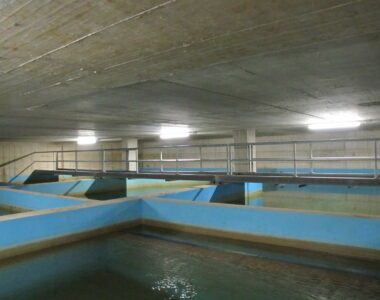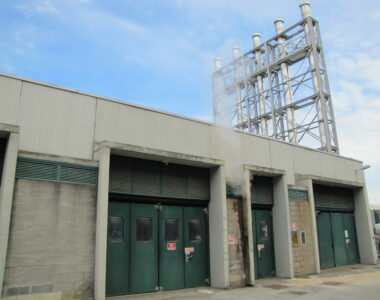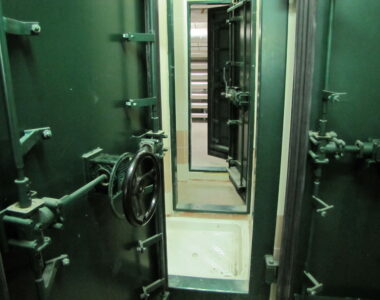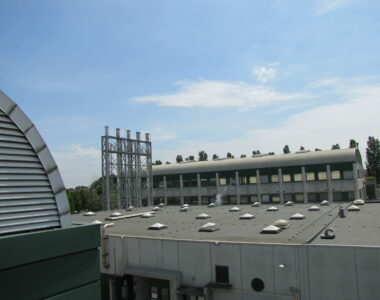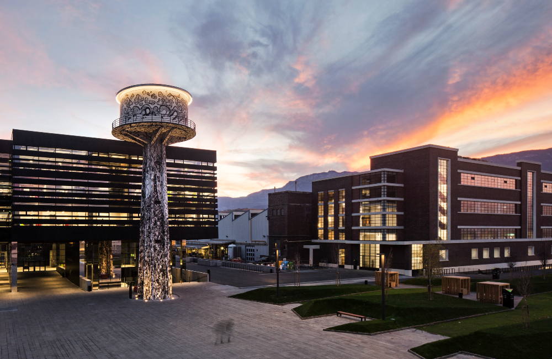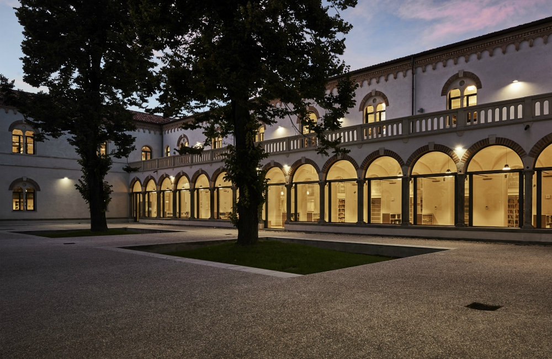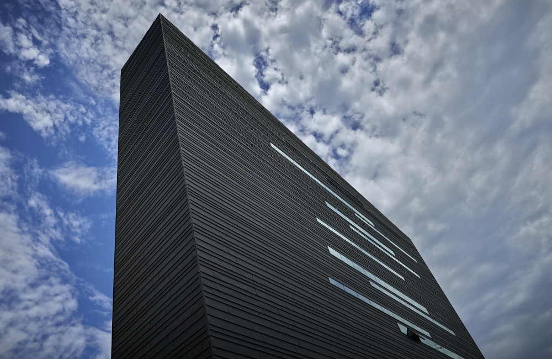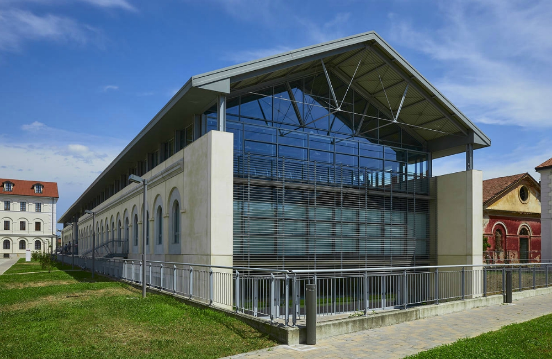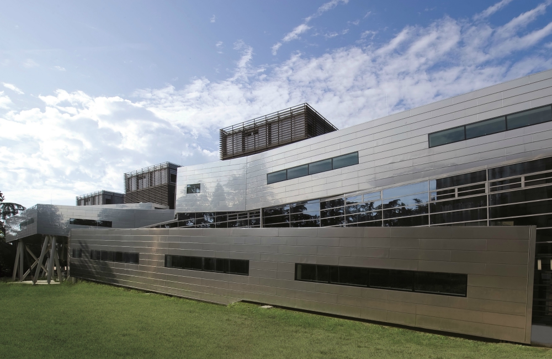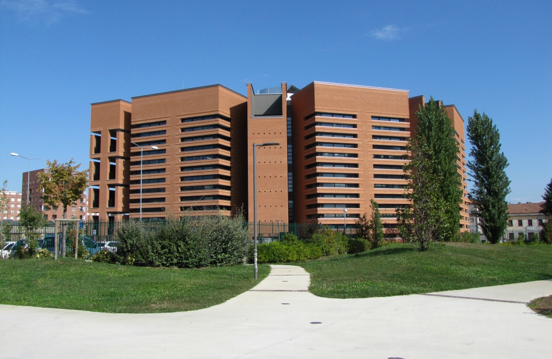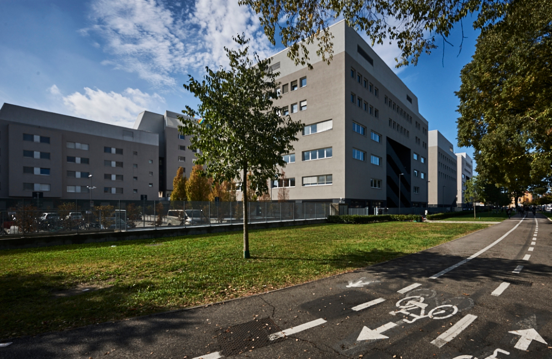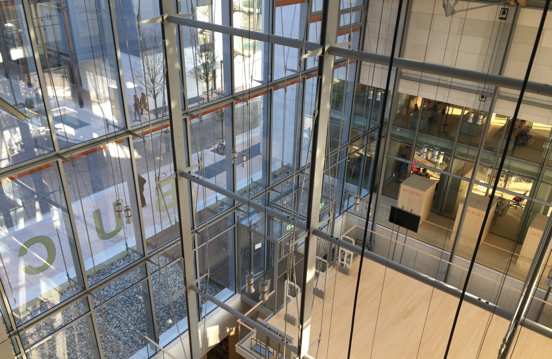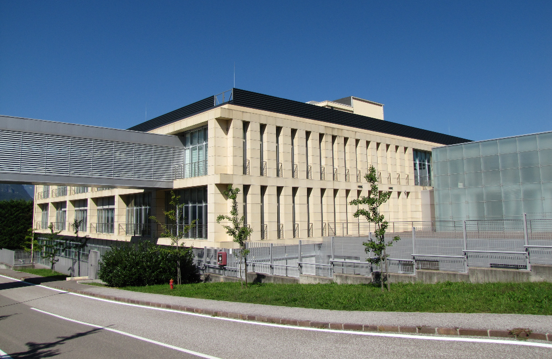Agripolis Campus
Place: Padua
Customer: University of Padua
Architect: Prof. Eng. Giorgio Baroni (Istituto Zooprofilattico Sperimentale delle Venezie) Studio Altieri S.p.a. – Studio Albanese S.r.l. (University of Padua and Veneto Agricoltura)
Year: 1988 – 1998 (University of Padua and Veneto Agricoltura)
1984 – 1990 (Istituto Zooprofilattico Sperimentale delle Venezie)
Surface: 40.000 m² (University of Padua and Veneto Agricoltura)
15.000 m² (Istituto Zooprofilattico Sperimentale delle Venezie)
It represents one of the first examples of Technology Park in Italy, which concentrates in a single pole universities and public institutions, with the aim of creating synergies in the field of research and technological innovation.
Agripolis centralizes, in an area of about 25 hectares, various institutional bodies operating in the primary agri-food sector, such as:
– Istituto Zooprofilattico Sperimentale delle Venezie, which carries out both strategic research and development activities, as well as activities of sanitary livestock protection in the north-eastern area of Italy;
– Veneto Agricoltura Headquarters, which has established in the area its administrative offices, management and coordination structures of research and training activities in the agricultural, forestry, fisheries and aquaculture sector;
– University of Padua, which has established in the area the facilities for teaching and the basic research activities of the Schools of Agriculture and Veterinary Medicine, which also include the teaching barn, the experimental farm and the veterinary hospital.
From the urban point of view, the complex is structured according to a “rural town” scheme, consisting of a series of buildings with different functions, revolving around a “square” that is the center of the complex.
The realization of the Campus took place in successive phases, starting from the 1980s: in those years the Istituto Zooprofilattico Sperimentale delle Venezie complex was designed and built even before the idea of Agripolis had taken shape, because it was close to the historical walls of Padua, without any possibility of expansion.
The complex consists in a series of horizontal two levels buildings characterized by an industrial typology, each one with a specific use (administration, laboratories, virology laboratories, stables), all connected by a protected external walkway.
Moreover, Agripolis complex has maintained its unity and managerial indipendence over time, with its own separate technological systems and service infrastructures.
Starting from 1996 the faculties of Agriculture, Forestry and Veterinary Medicine were transferred to Agripolis, which was later enriched with other services, student residences, a canteen and sports facilities.
From the plant engineering point of view, the production of hot and chilled water of the Istituto Zooprofilattico Sperimentale delle Venezie takes place in a centralized technological plant located in a separate building. In order to ensure the operation of the complex during the night and the weekends (especially for what concerns the enclosures) it has been realized a system of accumulation of chilled water with underground tanks for a total capacity of 250 m3.
The University and Veneto Agricoltura’s systems are located in the technological plant room building, which is on two levels and includes the heating, cooling, water and fire-fighting plants, an electrical cabin and the technical gas storage area. The building is connected to all the other structures of the complex by a pedestrian underground technological gallery, which represents the backbone of the entire area.
Although designed more than 35 years ago, the complex adopts particularly innovative solutions, aimed at energy efficiency and reliability and safety of the various systems.
Gallery
University of Padua and Veneto Agricoltura
Istituto Zooprofilattico Sperimentale delle Venezie

