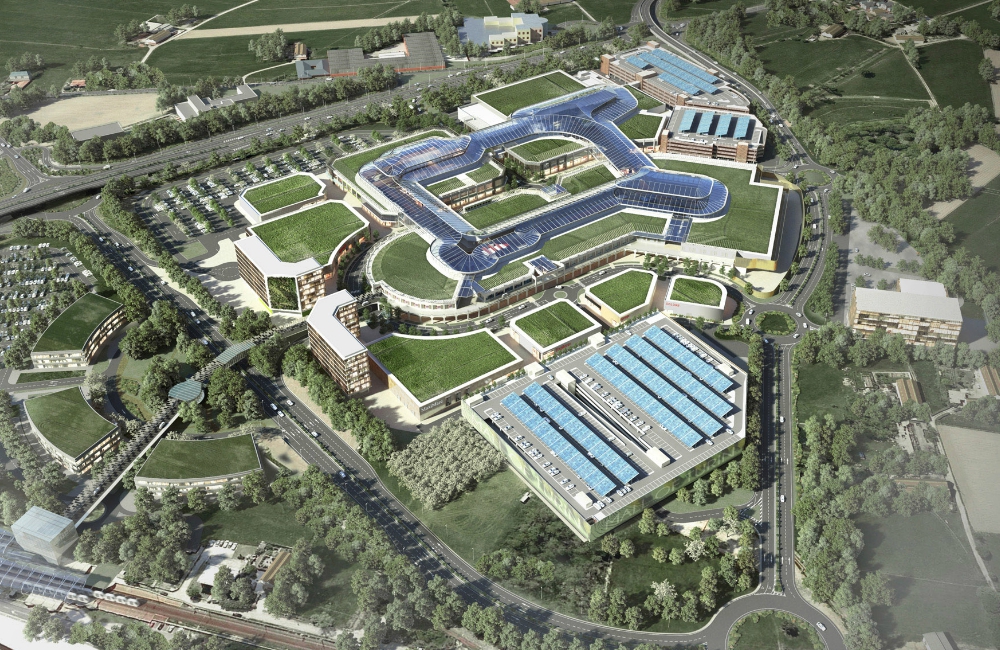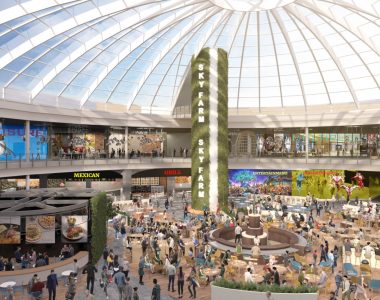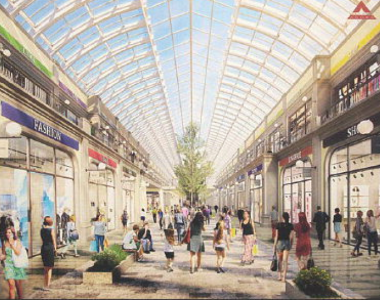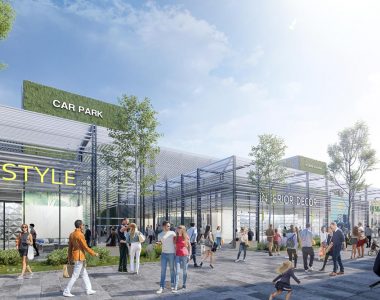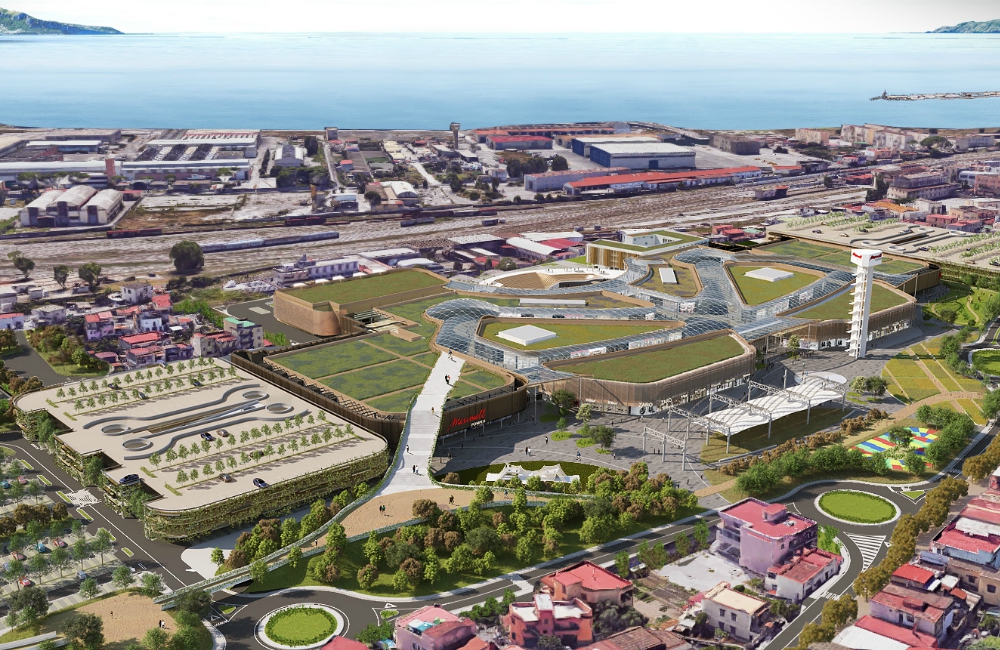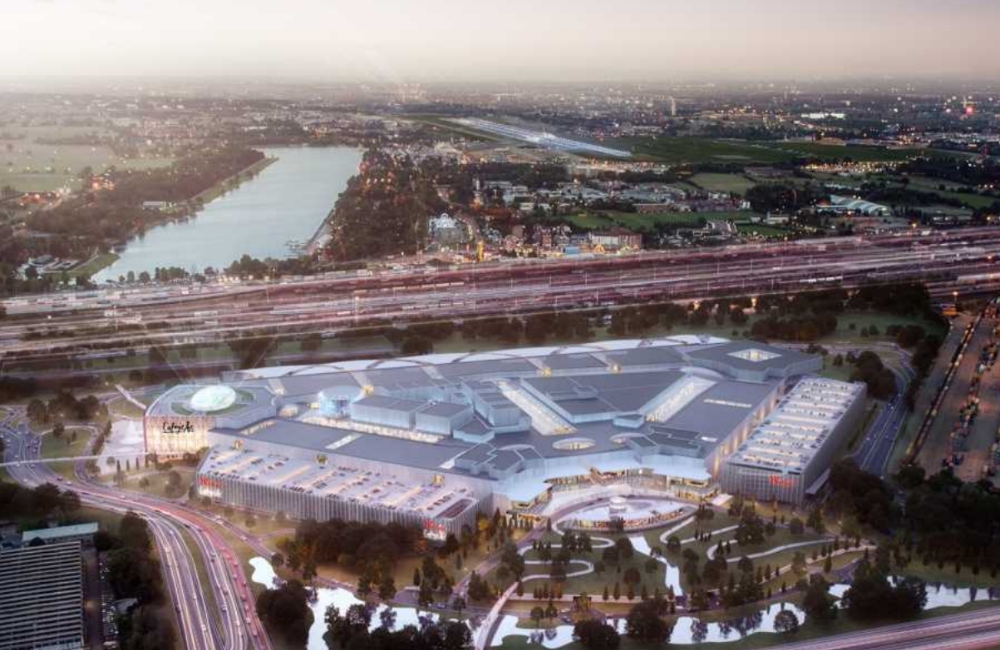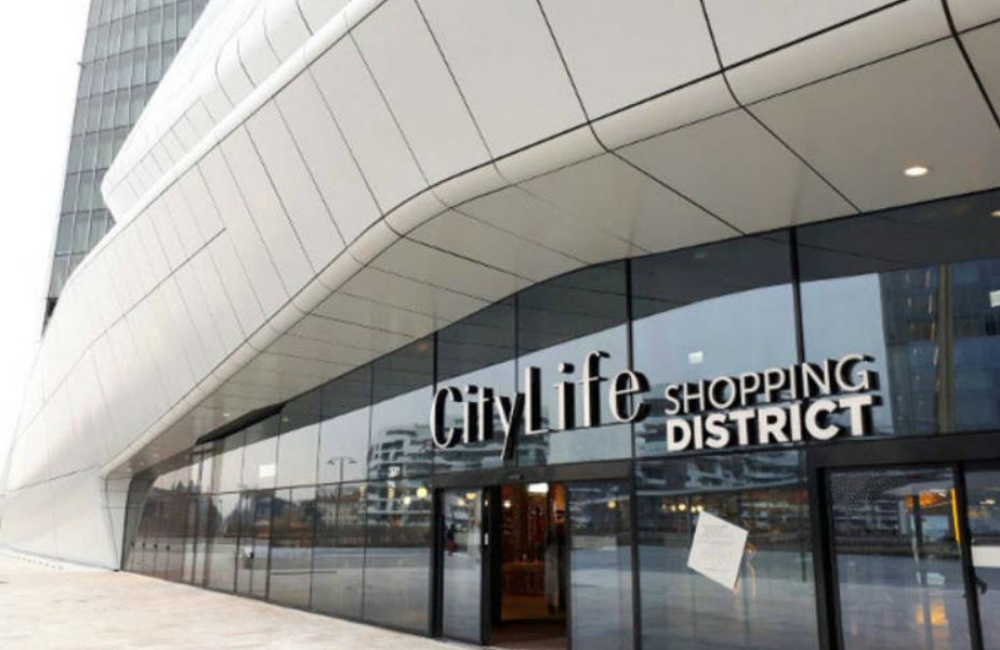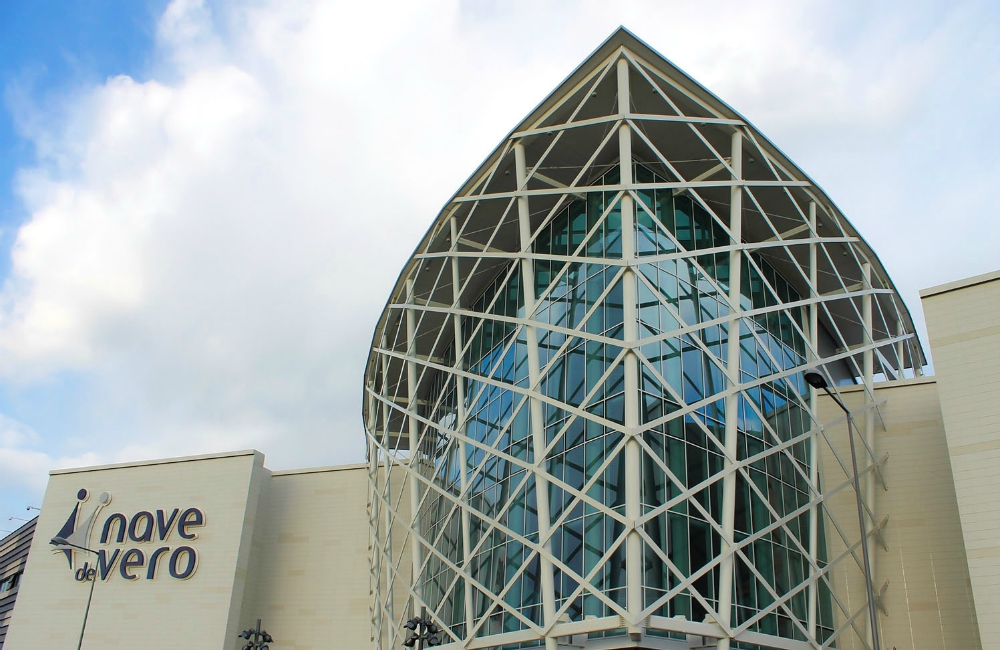Caselle Open Mall
Place: Caselle Torinese (Turin)
Customer: Aedes SIIQ S.p.a.
Project: Design International, R&P Engineering S.r.l., Hydea S.p.A. |
Project Coordination: R&P. Engineering S.r.l.
Year: 2019-on going
Surface: 125.000 m²
The project of the multifunctional park called “Caselle Open Mall” concerns the construction of a new space for commercial, offices, entertainment, food and services on an area of about 350.000 m².
The Shopping Center will consist of about 230 units, divided into retail (about 82.000 m²), entertainment and cultural content (about 20.000 m²) and food services (about 11.000 m²), for a total of 153.000 m² of GFA. About 32.000 m² are dedicated to offices and tertiary functions.
The Center is characterized by a special feature: the covered but not air-conditioned Mall, which covers 18,000 m² on two floors, is configured as an open urban gallery, inspiring to the wide open Turin avenues. The Mall consists of two lateral sides fronts (dedicated to the stores) and is covered by a glass system intended as an element of passive microclimatic control.
The Mall is laterally bounded by the store fronts and is covered by a glass system with a passive microclimatic control element function.
The project also envisages the construction of a large parking lot with an area of about 226.000 m² for commercial and other functions use (including underground and multi-storey parking lots) with a capacity of about 8.400 parking spaces.
An Energy House, located far from the center, will house the technological systems with a total area of about 4,000 m².
Caselle Open Mall will pursue the double environmental certifications BREEAM and ITACA, demonstrating the attention to environmental sustainability and energy efficiency that the project aims to achieve.

