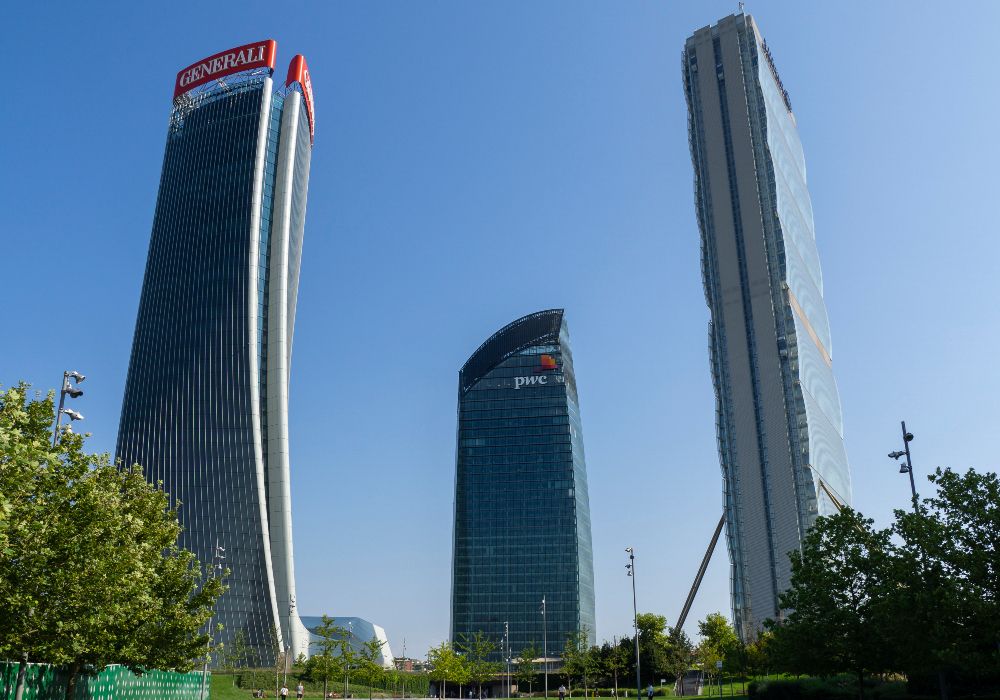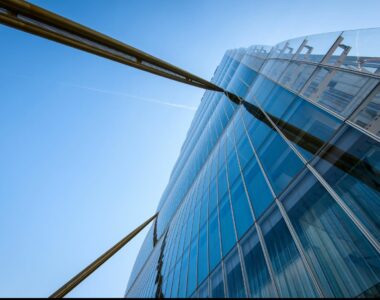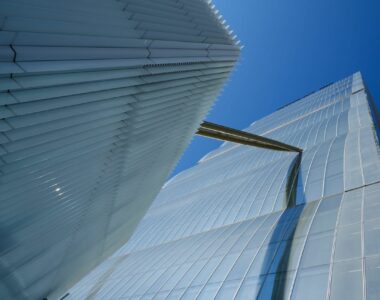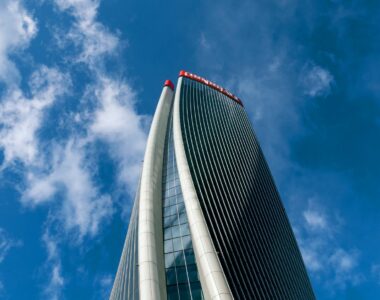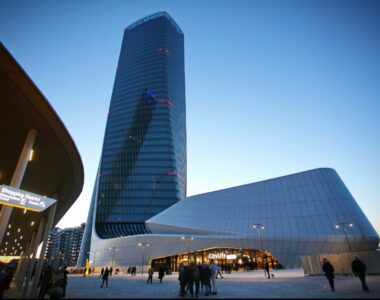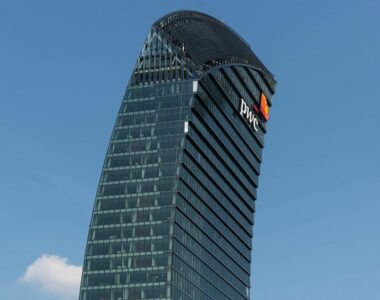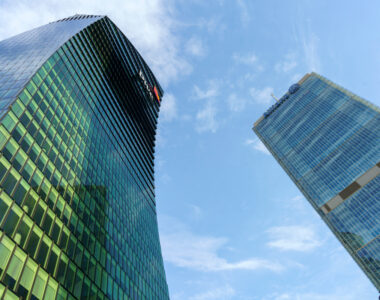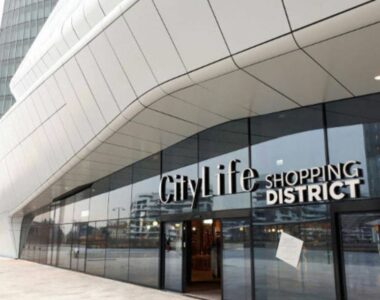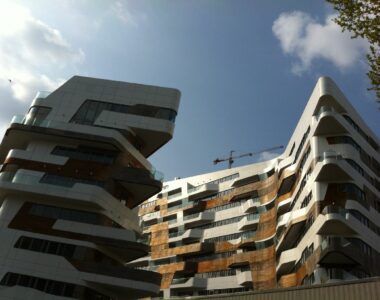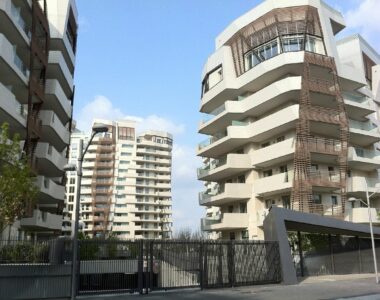CityLife is the redevelopment project of the former trade fair area of Milan. Designed by the three internationally renowned architects Zaha Hadid, Daniel Libeskind and Arata Isozaki, it represents a residential, commercial and business district located not far from the old city centre of Milan, involving an area of 36.6 ha. CityLife complex constitutes one of the largest urban intervention areas in Europe, with a balanced mix of private and public services.
General project and layout
The project involves the construction of three skyscrapers, with dedicated areas for offices, stores, restaurants and services. The luxury residential area covers about 164.000 m², with around 1.300 apartments (housing about 4.500 people).
In addition, more than 50% of the available area, 170.000 m² are dedicated to green spaces. There are also underground park for around 7.000 vehicles.
Further to the existing public transportation network, CityLife area is served by a new extension of the metro line 5, with a dedicated station at the centre of Piazza Tre Torri.
CityLife Complex
The Major European Redevelopment Project
Allianz Tower – Milan
Il Dritto is currently one of the tallest buildings in Italy.
The tower is composed by 8 modules by 6 floors each one with a long thin plan of 24×61.5m. The facade of the module is composed by a triple glass unit slightly curved to outside.
The choice of these proportions is finalised to make the whole volume thinner to emphasize the verticality and makes it structurally provocative, due to the slender shape so high.
The vertical succession of rounded forms create a feeling of slight vibration of the volume of the building as it rises upward. Elevations of the short sides are fully glazed and show the mechanical series of six panoramic lifts going up and down to the various floors of the building.
 Il Dritto, The Straight One
Il Dritto, The Straight One
Status: Complete
Type: Offices
Starting date: 2010
Ending date: 2016
Height (Roof): 209 m – 247 m (with broadcast antenna)
Floors: 55 (considering 3 technical floors, 1 interchange floor and 2 basement floors)
Surface: 50.600 m²
Services provided by Manens-Tifs: LEED AP / MEP systems testing during construction
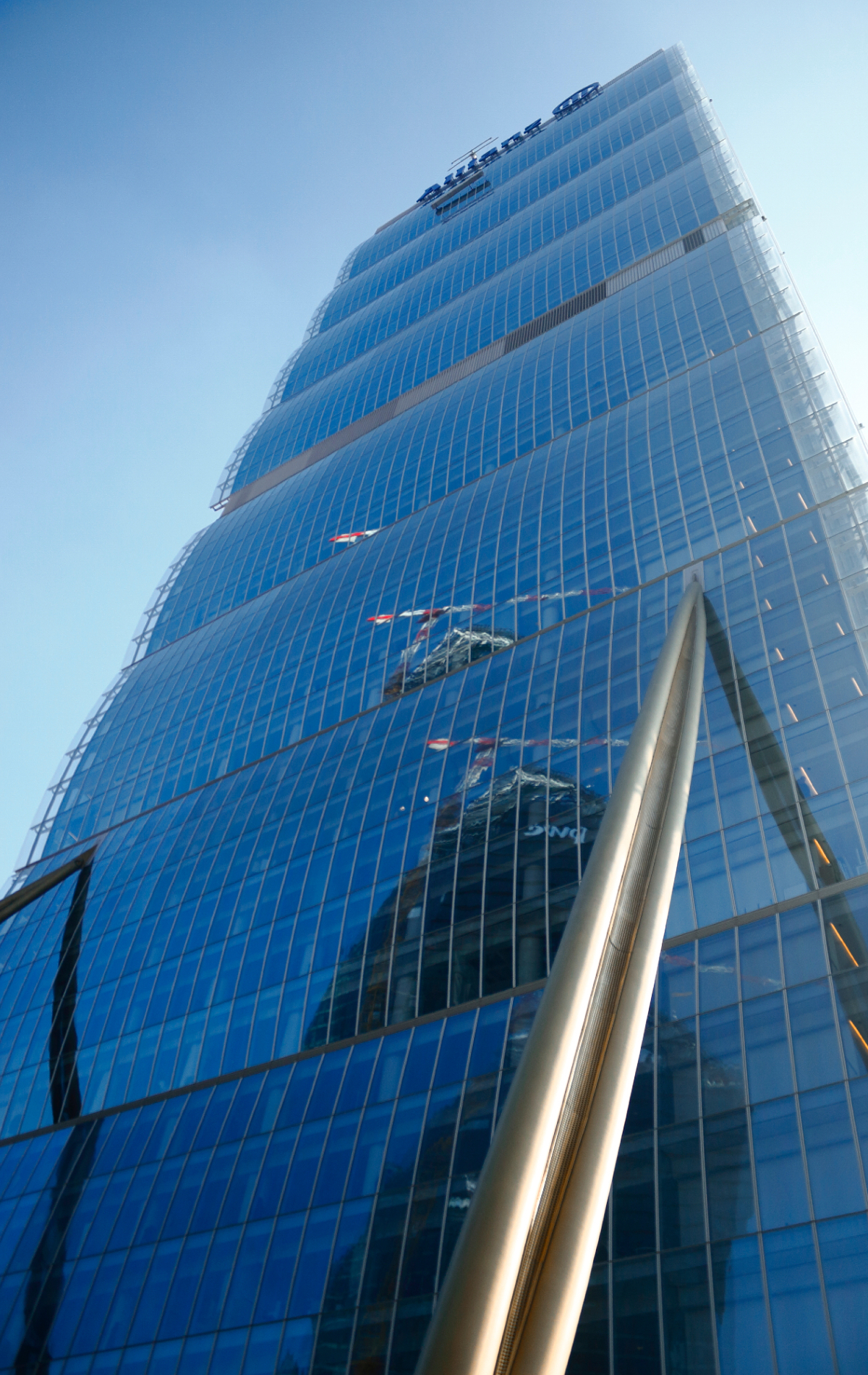
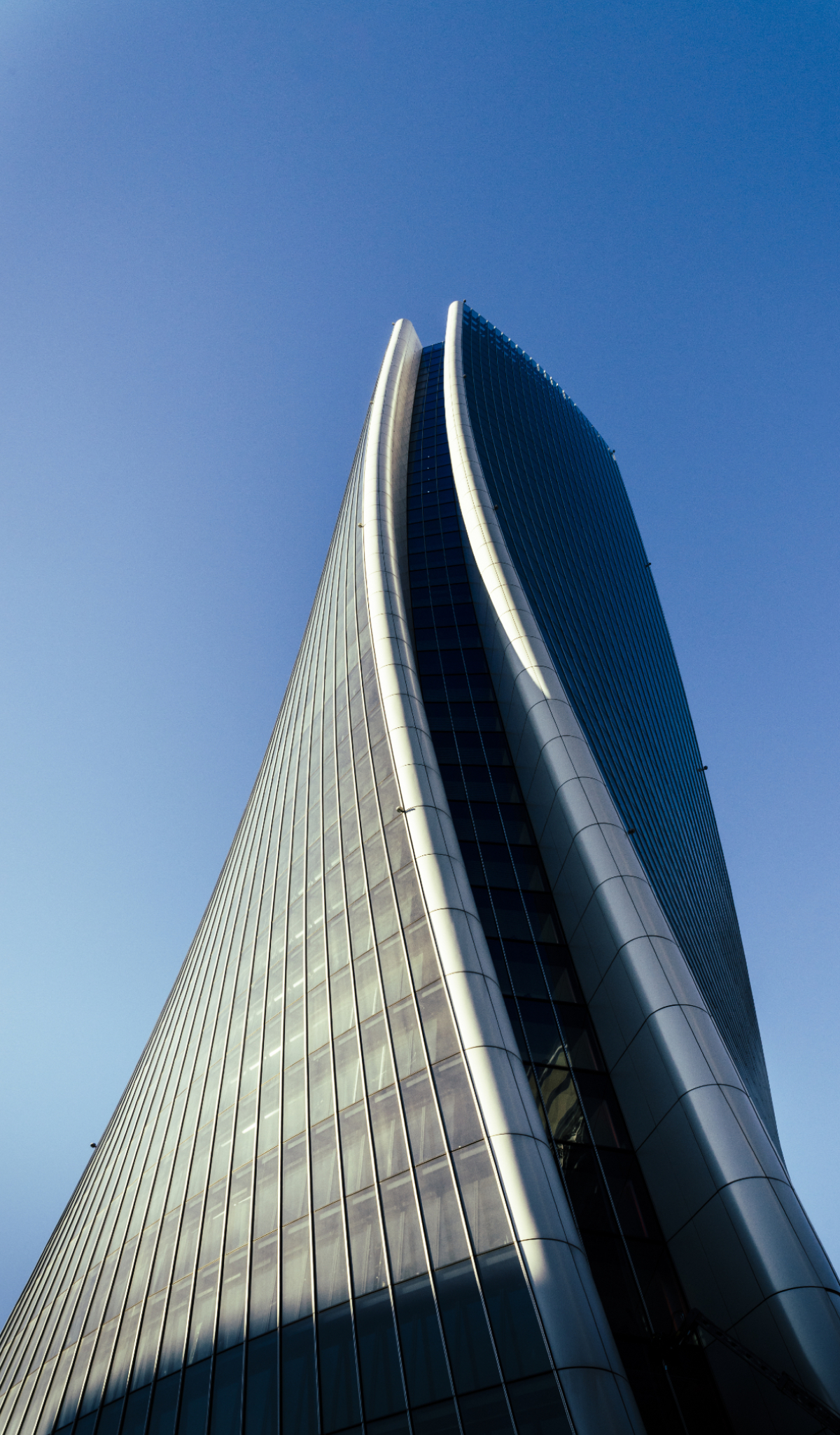
Generali Tower – Milan
Lo Storto is one of the first projects in the world of a twisting tower made entirely of concrete. It has been conceived as a sequence of floors that rotate around a vertical axis, a torsion that is attenuated more and more as the height increases until it reaches verticality near the fortieth floor.
The offices occupy 40 floors, while in the other 4 floors there are the technical rooms and the imposing double-height entrance lobby. The tower is completed by 2 more underground floors, one of which is used as a reserved parking area for 390 cars.
Double-skin cellular facade, district heating and ceiling chilled beam air conditioning ensure maximum comfort and energy efficiency.
Lo Storto, The Twisted One
Status: Complete
Type: Offices
Starting date: 2009
Ending date: 2020
Height (Roof): 177 m
Floors: 44 (+ 3 floors basement)
Surface: 48.000 m²
Services provided by Manens-Tifs: Concept and Preliminary Design / LEED Consultancy (Construction) / Commissioning LEED 2009 ID+C (Fit-Out) / MEP systems testing during construction
PwC Tower – Milan
Il Curvo‘s geometry is the most daring of the Three Towers of CityLife, both in terms of design and construction, for its characteristic curved shape, made possible by a translation of the floors at each level on a central core of reinforced concrete with respect to the barycenter.
A distinctive feature of the skyscraper is its “crown”, 40 meters high
and 600 tons of steel and glass at the top of the building: a segment of dome that summarizes the spherical concept of the entire building.
A distinctive feature of the skyscraper is its “crown”, 40 meters high and 600 tons of steel and glass at the top of the building: a segment of dome that summarizes the spherical concept of the entire building. The “crown” houses the air conditioning systems, plant control units and technical rooms, as well as the systems for cleaning and maintenance of the facades. The PwC Tower has been built with cutting-edge solutions in the field of design of new-generation working environments, where the efficiency of the spaces is combined with the attention to sustainability and the wellbeing.
 Il Curvo, The Curved One
Il Curvo, The Curved One
Status: Complete
Type: Offices
Starting date: 2012
Ending date: 2020
Height (Roof): 175 m
Floors: 34
Surface: 33.500 m²
Services provided by Manens-Tifs: Concept and Preliminary Design (Shell&Core) / Concept and Preliminary Design (Fit-Out)

CityLife Shopping District – Milan
CityLife Shopping District, located above Tre Torri station, integrates a public park with indoor and outdoor piazzas, food hall, cafes, restaurants, shops and cinema as well as facilities for health and wellbeing.
The project is part of the urban recovery and redevelopment plan for the former Milan Trade Fair district and involved the construction of a podium structure joining the Generali-Hadid Tower that rises above it
With its 32,000 m², it’s the largest shopping centre in Italy. CityLife represents also one of Europe’s largest redevelopment projects. It includes 1,000 new homes, offices for almost 10,000 staff, the new 42-acre park, piazzas and kindergarten.
The project is part of the urban recovery and redevelopment plan for the former Milan Trade Fair district and involved the construction of a podium structure joining the Generali-Hadid Tower that rises above it
Defined by the three axes of the city that converge within CityLife, the shopping district’s composition continues the geometries of the Generali Tower.
Bamboo flooring (which is extremely durable and can be procured in a large quantity from sustainable sources), ceiling and columns welcome visitors to the shopping district’s interior.
The 90-acre CityLife redevelopment opens the old trade fair of Milan grounds to year-round civic use and integrates the new public park with Milan’s most extensive pedestrian zone, creating the largest new public space in the city.
Designed and constructed to reduce energy consumption and emissions, the projects within CityLife have received LEED Gold certification from the US Green Building Council (USGBC).
 CityLife Shopping District
CityLife Shopping District
Status: Complete
Type: Commercial
Starting date: 2012
Ending date: 2014
Surface: about 32.000 m²
Services provided by Manens-Tifs: Concept and Preliminary MEP systems Design
CityLife Residential Complex – Milan
Situated in the south-west part of the CityLife area, the residences designed by Daniel Libeskind are composed of five buildings offering a wide range of possibilities from one-bed apartments to double-height penthouses.
The residences are Class A certified (Italian Protocol CENED Class A – 28.5 kWh/m2/yr)
 Libeskind Residences
Libeskind Residences
Status: Complete
Type: Residential
Starting date: 2006
Ending date: 2010
Surfaces:
Building area: 38.000 m²
Land area: 21.500 m²
Built area: 150.000 m²
Max height: 59 m
Services provided by Manens-Tifs: Concept and Preliminary MEP systems Design


