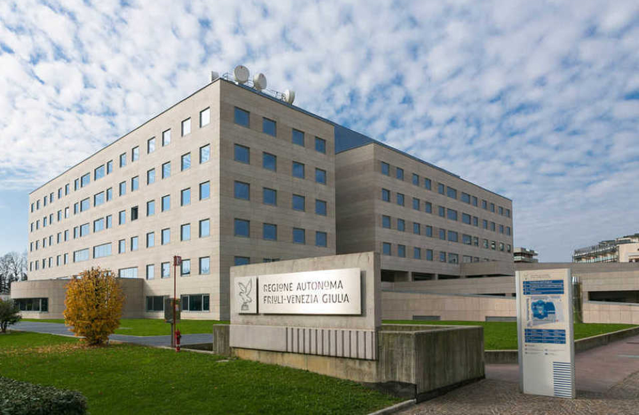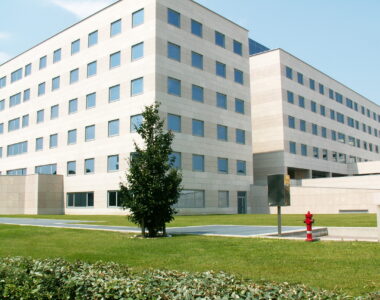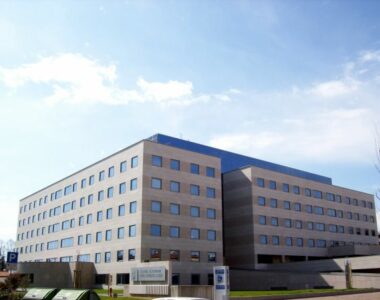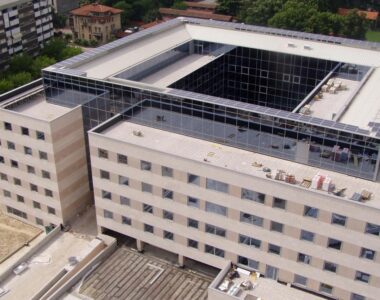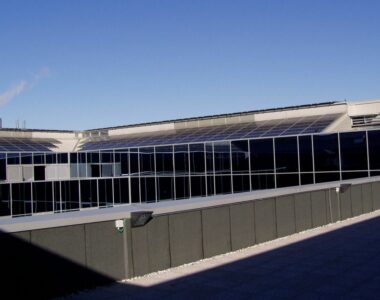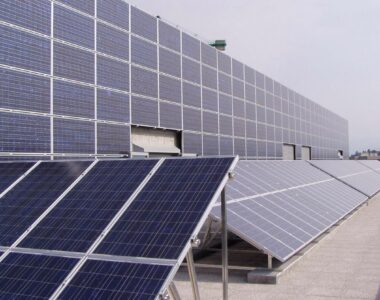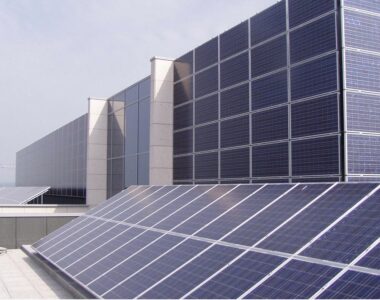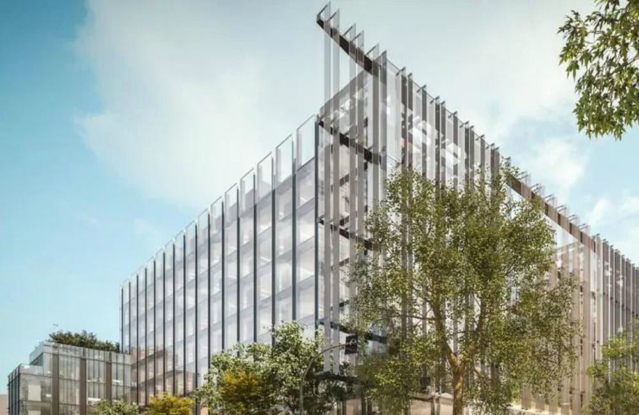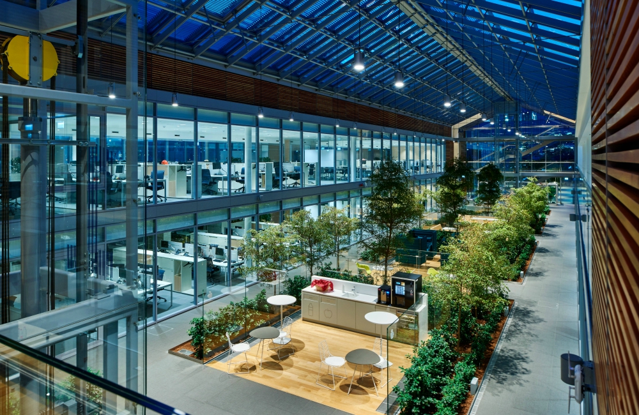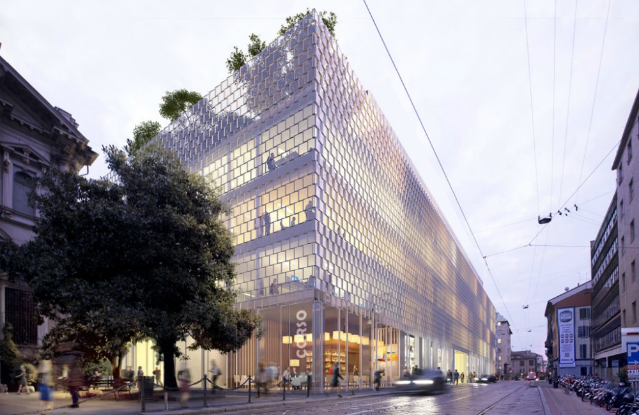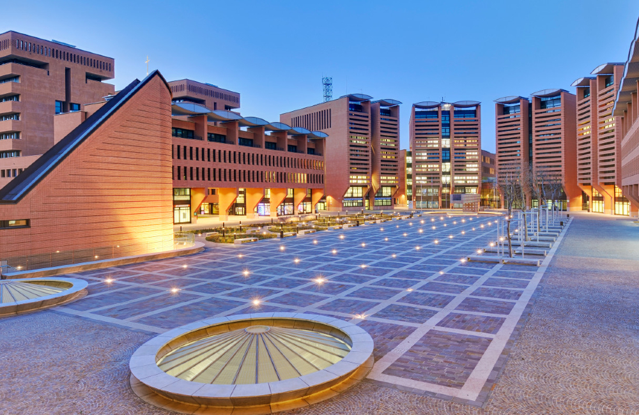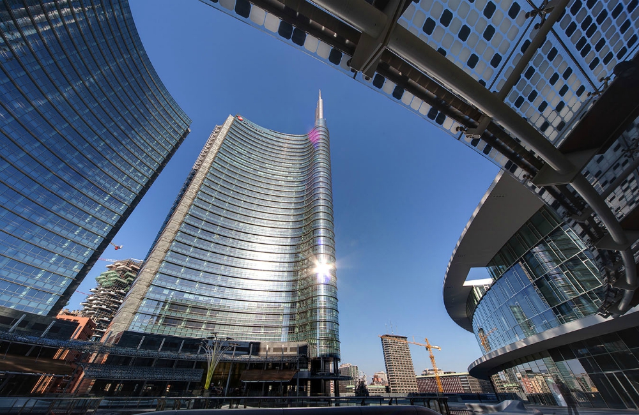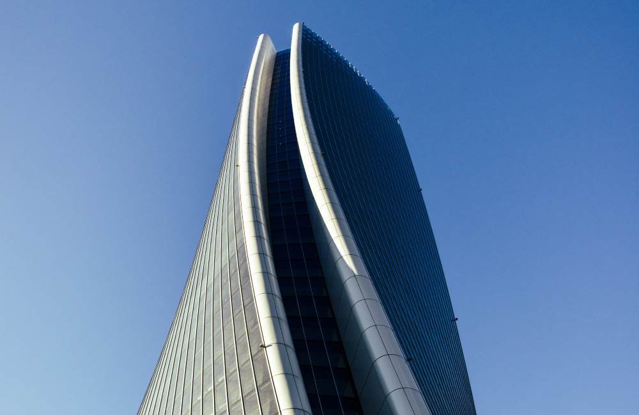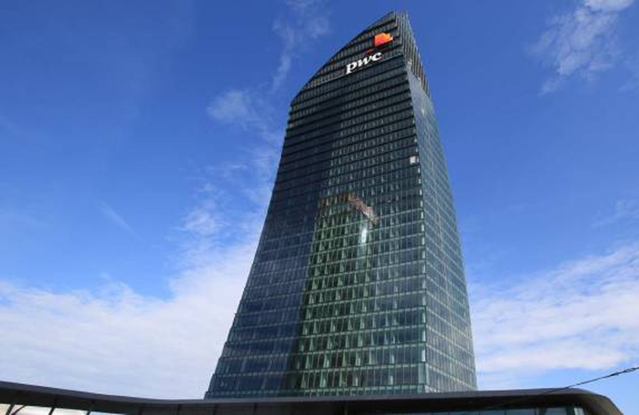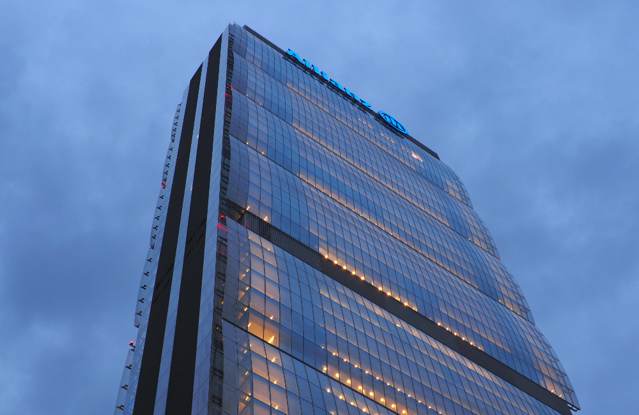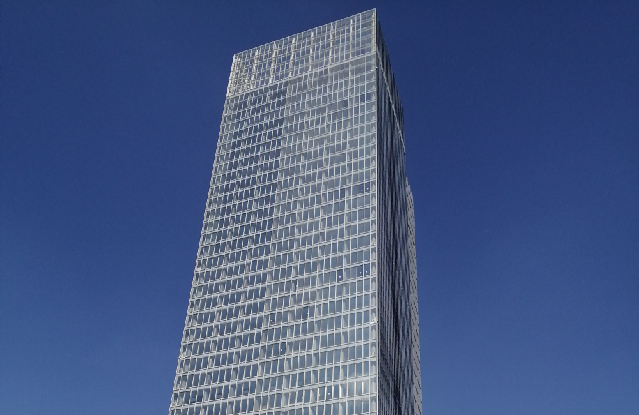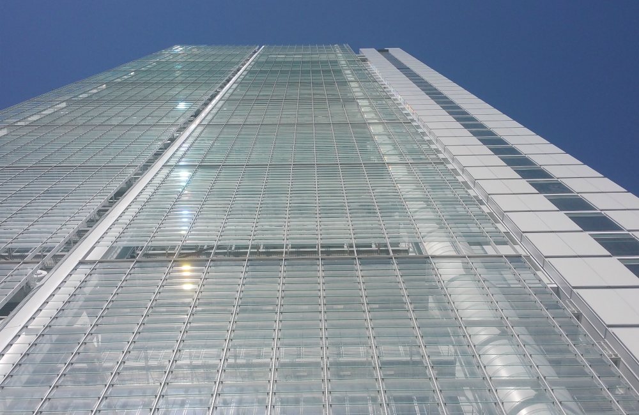+
Friuli Venezia Giulia Headquarters
Place: Udine
Customer: JV Rizzani de Eccher S.p.A.
Architect: Arch.O.Art Studio
Year: 2003 – 2007
Surface: 10.500 m²
The construction of the Friuli Venezia Giulia Headquarters has contributed to the recovery of a blight area of Udine, allowing the centralization of all regional offices of the city. In addition, it provides facilities and services, such as the large auditorium (with 350 sits), open to the public.
From the architectural point of view, the structure is modern and functional developed around a central courtyard. The envelope, from the internal side, is formed by glazed curtain walls, while on the outside it features an imposing ventilated facade with a marble cladding.
The complex consists of 7 floors above ground and 2 basement floors for about 500 car parks. Along the south-west side is located the main entrance for the public that reaches Level 1 (intended for functions of public interest).
The next four levels, intended for offices, present a distributional, functional and planimetric scheme almost similar. In fact, from the distributive point of view, reaching each floor from the four stairwells and related elevators located in the corners of the block and from the one positioned along the south-west side, there is a central corridor from which depart, on both sides, offices and meeting rooms of different sizes. The internal partitions have been conceived as mobile elements in order to allow a greater flexibility of the spaces. Finally, for improving the usability of the rooms and for interrupting the continuity of the general layout and, above all, for relating the building with the context, there are semicircular terraces at levels 2 and 3.
In innovative terms, the technological systems are completely managed by the BMS (Building Management System), characterized by peripheral units distributed throughout the building and completely managed by a central control unit which coordinates the electrical systems (monitoring and managing energy saving and environmental comfort of the premises), the mechanical systems, the elevator control and the control and management of parking in the two underground garages. The BMS system also allows a functional integration between technological and security systems in order to ensure a unified management of the entire building.

