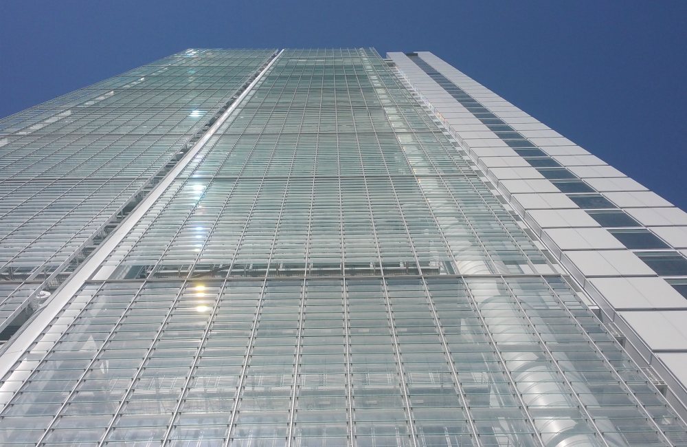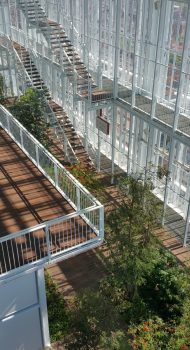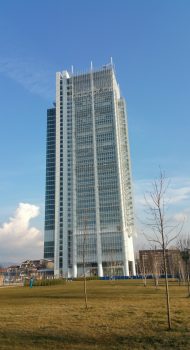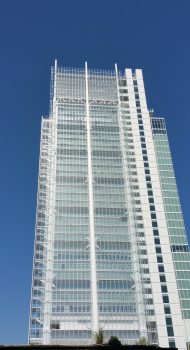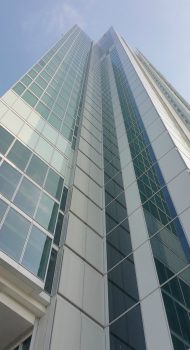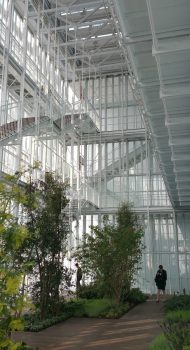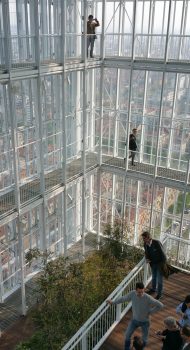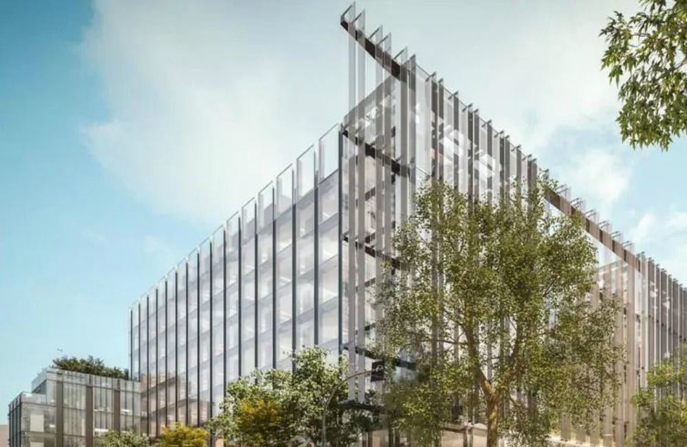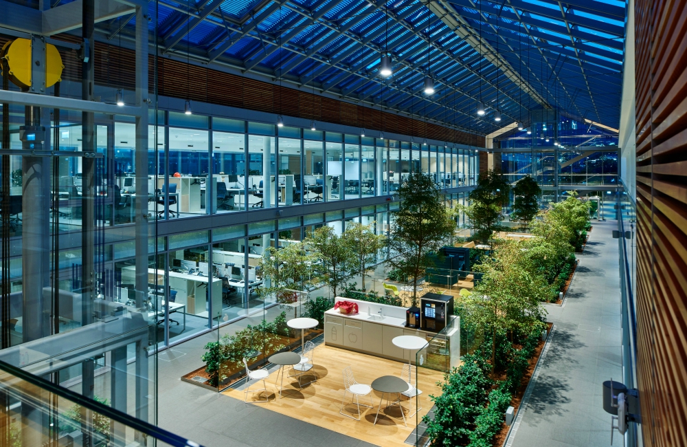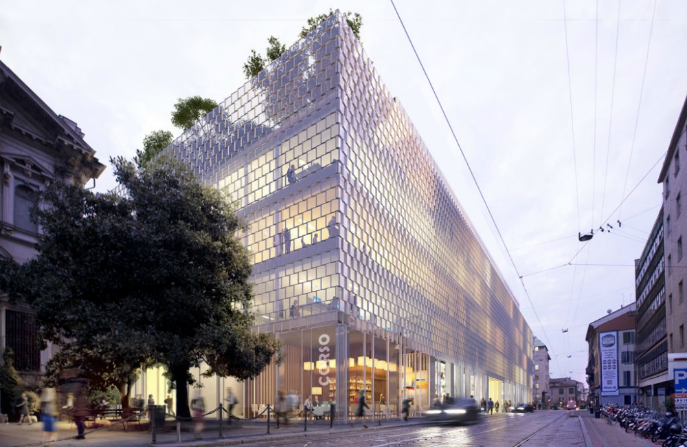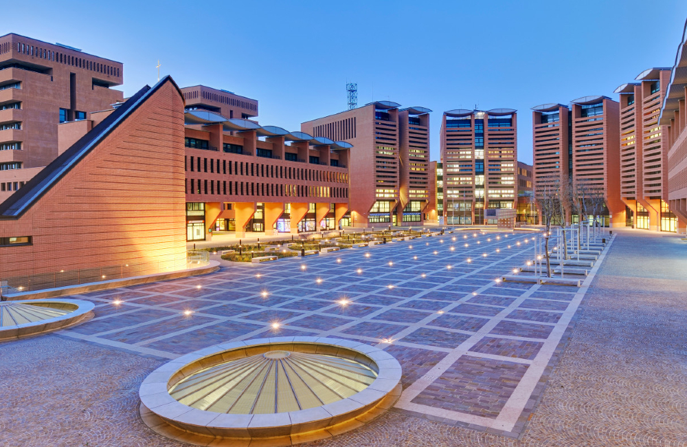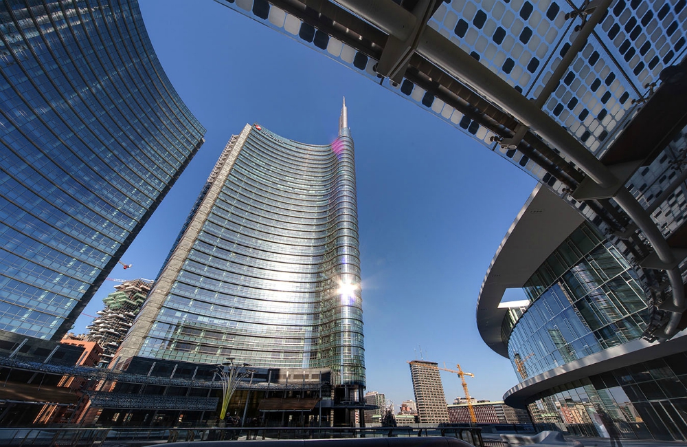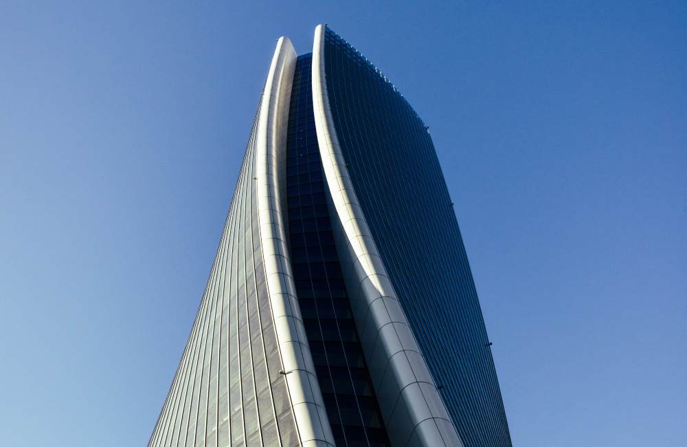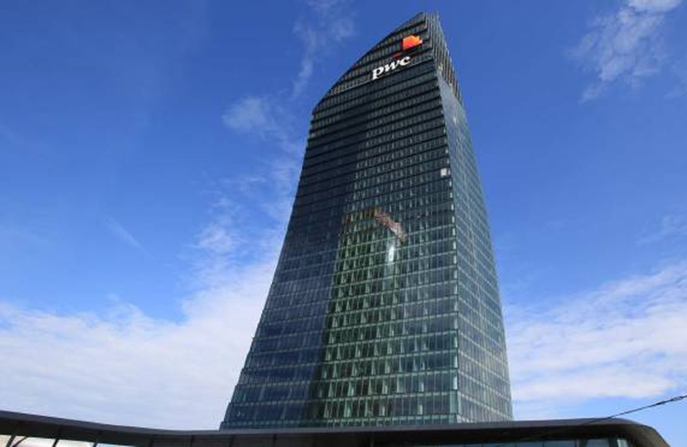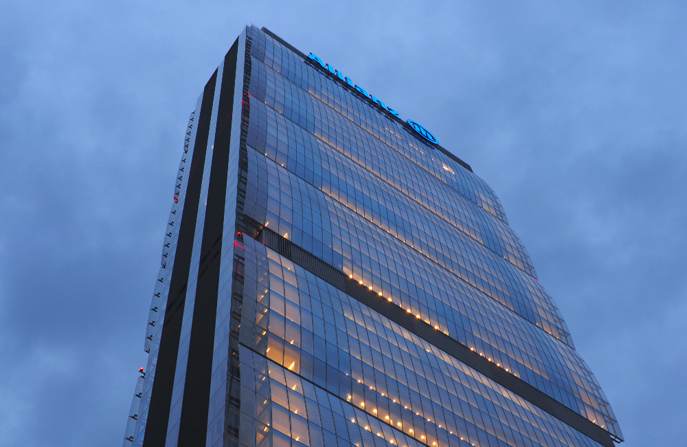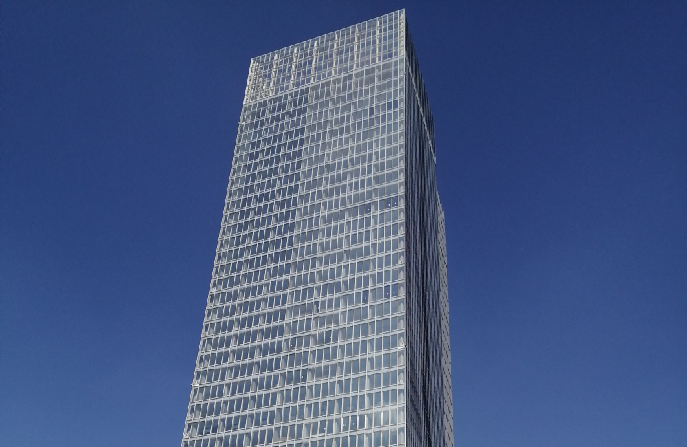Intesa Sanpaolo Tower
Place: Turin
Customer: Gruppo Intesa Sanpaolo (on behalf of Renzo Piano Building Workshop)
Architect: Renzo Piano Building Workshop
Year: 2007 – 2013
Surface: 80.000 m²
Notes: ITACA/SBC Certification | LEED® NC 2009 Platinum Certification and LEED® v4.1 Recertification Platinum level
The design of the new Intesa Sanpaolo headquarters is both an environmental/social laboratory and an urban project. Developed by RPBW studio, the project has as its main objective the tying of the building to the fabric and life of the city by combining private and public spaces and functions.
The 166 meters high tower, which consists in 44 levels above ground, accommodates two volumes of equal size which can be used by the City as well: the lower one, with a transparent hall and a multifunctional auditorium, thanks to its flexibility can be transformed according to the event (conference, concert, exhibition) while the upper one, elevated above the city, accommodates inside a glass bioclimatic greenhouse, overlapping one another, a restaurant overlooking a garden, an exhibition room and a cafeteria with a balcony and a panoramic view. In the basement are located also a company restaurant, a kindergarten, plant rooms and three levels of parking for over 300 cars.
The Bank’s operational and executive functions are concentrated in the centre of the tower.
The main body is supported by an aerial foundation called ‘transfer’ that, through 6 mega-columns, discharges to the ground the weight of the upper floors and the lower ones that house the suspended auditorium.
Concerning the mechanical systems, the air conditioning system uses geothermal energy with withdrawal and return of groundwater without harmful emissions into the atmosphere. Under normal operating conditions, the skyscraper has no polluting emissions. Rainwater, collected in special tanks, feeds both the irrigation network of the green areas and the toilet cisterns.
The skyscraper is powered by electricity produced from renewable sources and 10.600 m² of photovoltaic panels.
80% of the building is illuminated by LED lamps; the east and west facades are covered by a ‘double skin’ of steel and glass with movable slats that create a thermal buffer. A centralized system, guided by sensors, regulates the opening and closing, in order to optimize the opening and the brightness of the internal spaces.
The interior lighting system adjusts the intensity of the light sources according to the amount of daylight and the presence of people. The terminal systems with radiant panels suspended from the ceiling and micro-perforated, used for air conditioning, allow to obtain an excellent environmental comfort.
For these environmental comfort features, the skyscraper has been awarded LEED Platinum certification for both the ‘New Construction’ and ‘Existing Buildings Operations and Maintenance’ categories.
Moreover, the skyscraper is the winner of the ArchDaily Building Of the Year 2016 award for the office category. The important recognition was awarded following a vote among more than 3 thousand projects submitted by ArchDaily, the most visited Architecture website in the world, in which 55.000 users participated.
Highlights:
• Overall area occupied by the building 110,262 m²
• Total surface: 80,000 m² (2.000 workstations and common areas like meeting and conference rooms, canteen, café, kindergarten and fitness area).
• Maximum above‐ground height: 166.26 m
• No. of elevator facilities (lifts + escalators): 25 + 4
• Auditorium capacity: 364
• Heating pump with underground water (4,3 MW thermal, 4,7 MW cooling)
• Double skin facades
• Enthaphy heat recovers
• Photovoltaic system
• Solar-thermal system
• Bioclimate greenhouse

