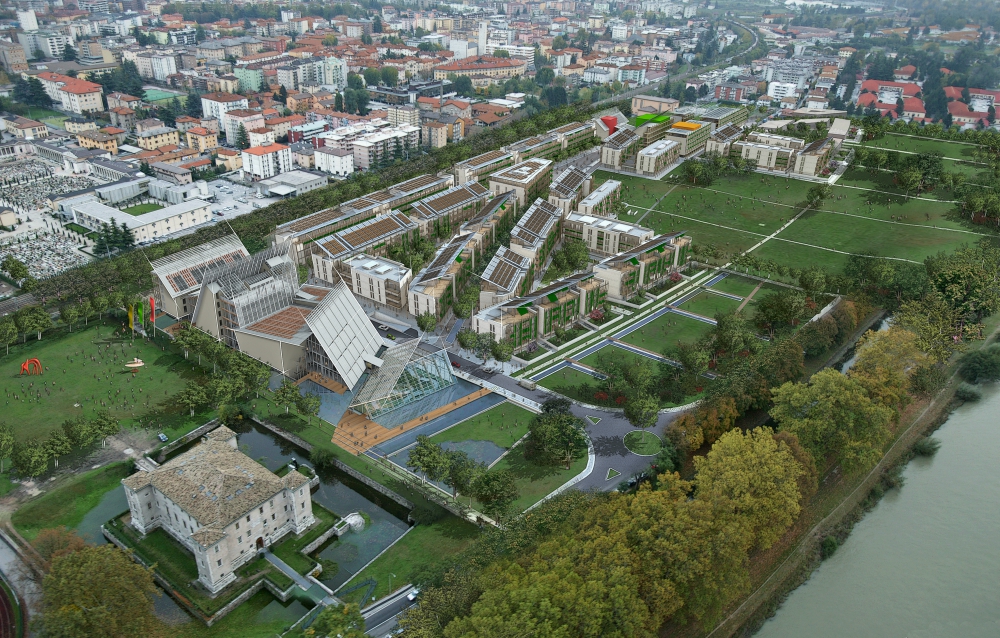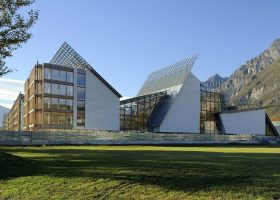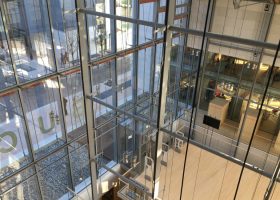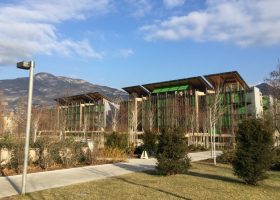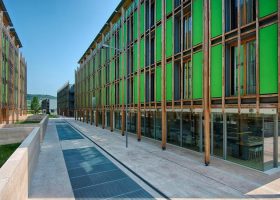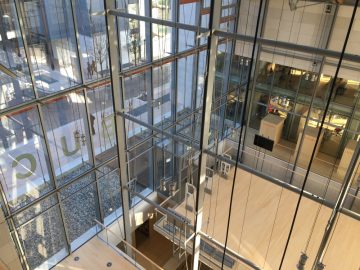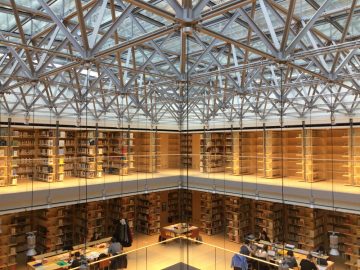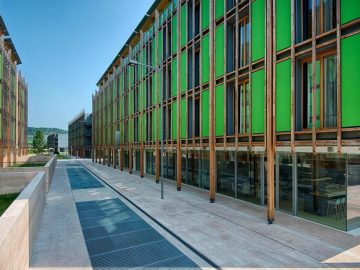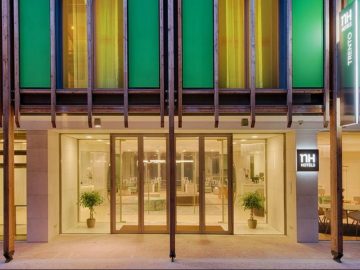The extension project of the ex-Michelin area in Trento is considered among the most important urban developments in the north of Italy, spanning approximately 11 hectares of land. More than 300,000 cubic metres aim to create a new part of the city, using the most innovative eco-sustainable technologies.
Offices, shops, residences, cultural spaces and social areas characterize the functional mix of the area.
About 5 hectares are dedicated to a wide green park.
Place: Trento
Customer: Castello Sgr s.p.a.
Architect: Renzo Piano Building Workshop
Year: 2007 – 2013
Surface: 95,000 m²
Notes: LEED Certification (NC v2.2) for the Science Museum – MUSE
Le Albere Area
One of the most important urban developments in the north of Italy
MUSE – Sciences Museum – Trento
Le Albere Complex is the site for MUSE, the new Sciences Museum, serving to reinforce the cultural identity of this area of Trento. The architectural project has been conceived paying special attention to environmental impact and energy saving aspects. .
For this reason the building’s functions are regulated by centralized, mechanical systems that exploit various renewable energy sources (solar, using photovoltaic cells and solar panels, and geothermal, using thermal exchange elements).
Careful research was made to define the layering, the thickness and materials for thermal isolation of the building, for the window panes and for shading solutions, to optimize the energy efficiency of the building. Natural illumination and ventilation, in some areas, help to reduce energy consumption and to increase comfort.
Other energy saving solutions have also been adopted, such as a cistern to collect rainwater thus cutting the use of fresh water by 50%. The water collected is used to irrigate the greenhouse and for the aquaria and water moat that surround the building. Some building materials (concrete, Verdello stone) come from local sources to limit transport pollution, others are easily disposable, such as the bamboo that is used for exhibition floors. Structural elements are made of wood.
The parking lot has an area for bicycles, with changing rooms and showers and only a limited number of spaces are available for cars, to encourage visitors to use public transport.
MUSE has been given LEED Gold certification and all of the residences and offices have a level B CasaClima classification. They were among the winners of the 2013 CasaClima Awards.
 MUSE – Sciences Museum
MUSE – Sciences Museum
Status: Complete
Type: Museum
Construction started: 2009
Opening: 2013
Total floor area: about 13,000 m²
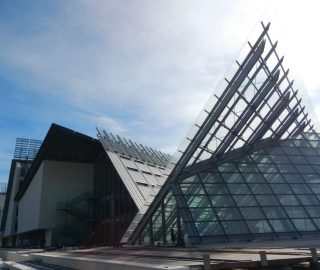
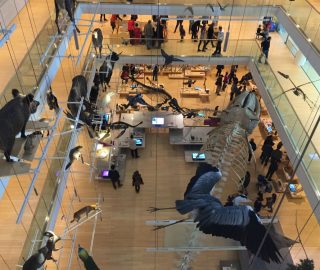
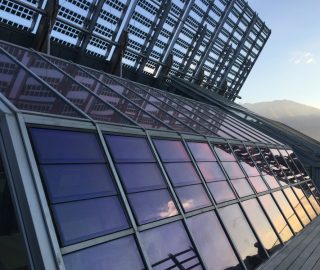
University Library – BUC -Trento
The new University Library of Trento – called “BUC” (Biblioteca Universitaria Centrale) – is located in Le Albere district of Trento. The building hosts about 500 people.
The building is composed of two main rooms, composing two cubes connected by a footbridge passing through an entrance hall. Thus, the entrance is located at the ground floor in a big glass space, conceived as a covered piazza. It represents the natural extension of the main axis, being visually connected to the Sciences Museum’s entrance hall.
It represents the natural extension of the main axis, being visually connected to the Sciences Museum’s entrance hall.
 University Library – BUC
University Library – BUC
Status: Complete
Type: Library
Construction started: 2013
Opening: 2016
Total floor area: about 6,750 m²
Le Albere Residential Buildings – Trento
The Residential Buildings consist of 300 apartments.
The new buildings have a clear and unified horizontal impact on a similar scale to those in Trento’s historical centre and are located on the eastern side of the huge site, leaving the western part open for a new public park facing the river. The buildings are interspersed with green areas and waterways, a system of canals that crosses over the entire area and actively connects it with the river and natural landscape.
The buildings are interspersed with green areas and waterways, a system of canals that crosses over the entire area and actively connects it with the river and natural landscape.
The buildings are four to five storeys high and their zinc roofs give the neighbourhood a certain visual unity.
Le Albere Residential Buildings
Status: Complete
Type: Residential
Construction started: 2009
Opening: 2013
Total floor area: about 40,800 m²
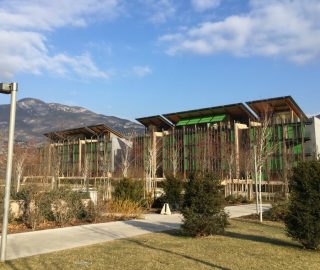
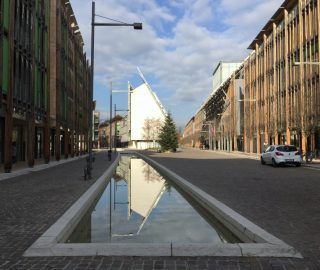
NH Hotel – Trento
The NH Trento hotel is a brand-new hotel in the complesso Le Albere area.
The hotel sits on the Adige river, with partial views of the Alps and nearby parks.
The layout of NH Hotel is linear and its ‘green’ facades become something of a natural screen, hiding the tracks along which they are, to a large degree, lined up.
NH Hotel has achieved a level B CasaClima classification.
NH Hotel
Status: Complete
Type: Hotel
Construction started: 2011
Opening: 2015
Rooms: 89 – 6 junior suites
Other utilities: restarurant, bar, gym and auditorium (150 seats)
Total floor area: about 4,000 m²

