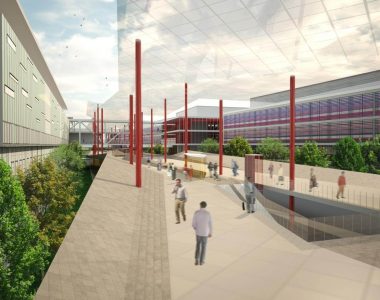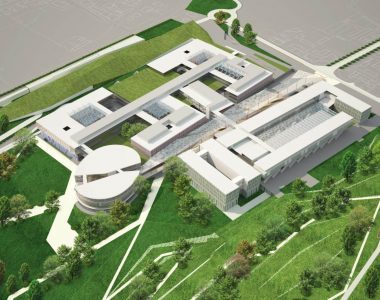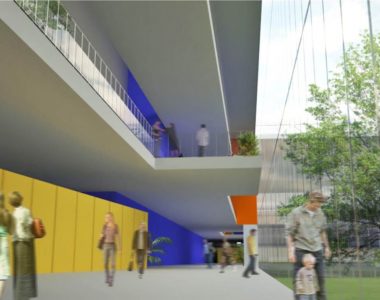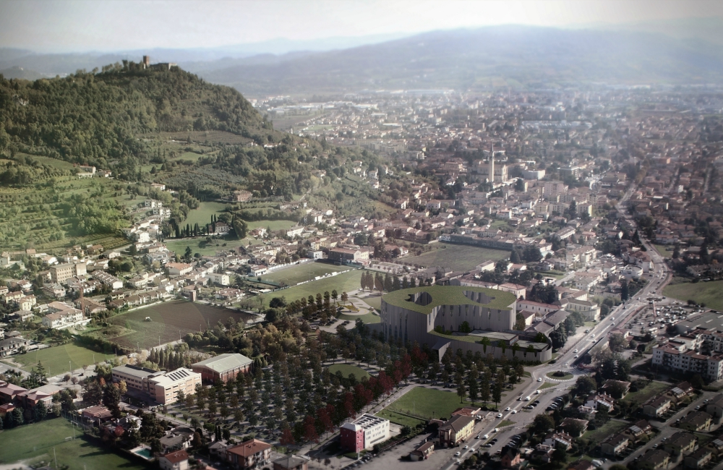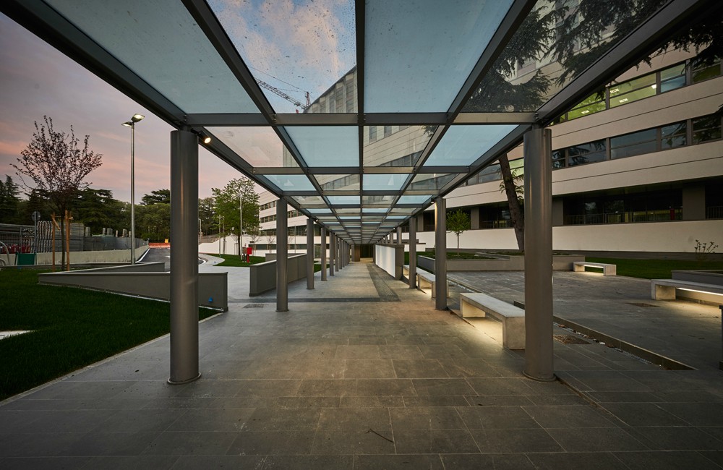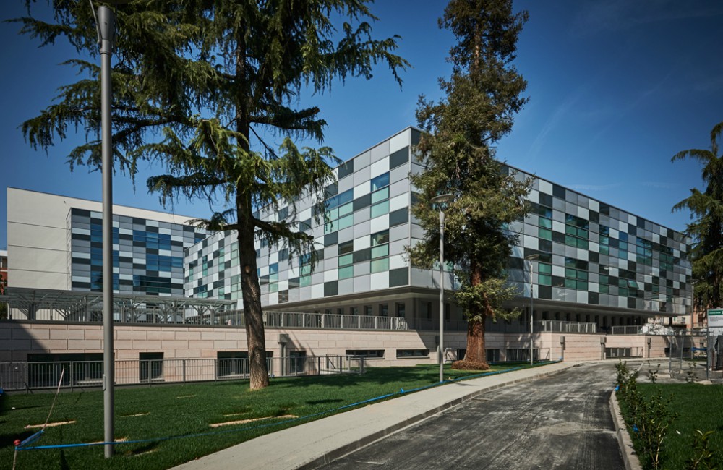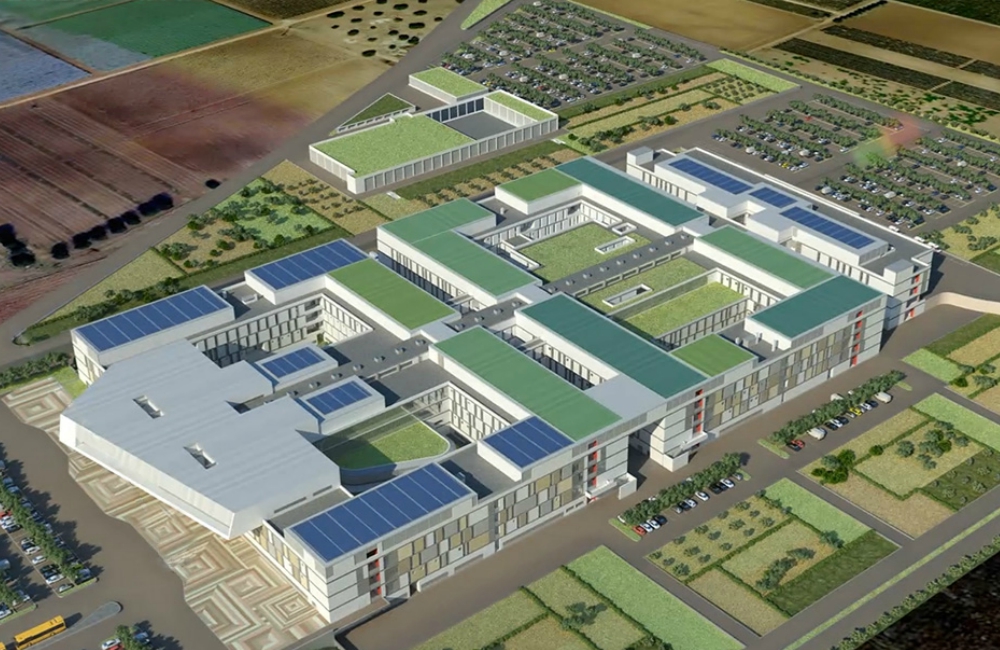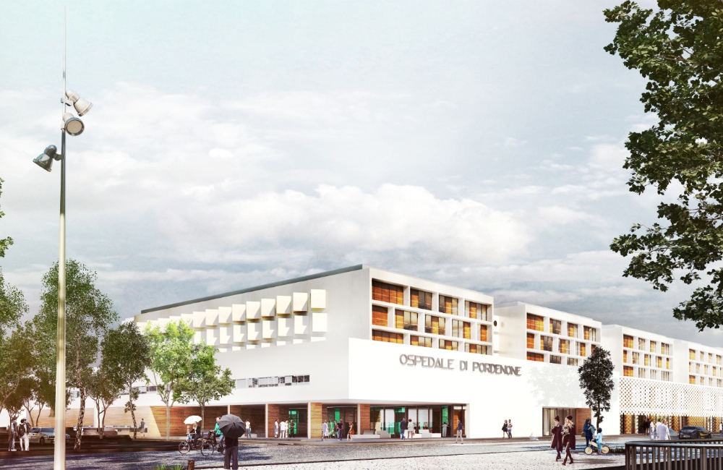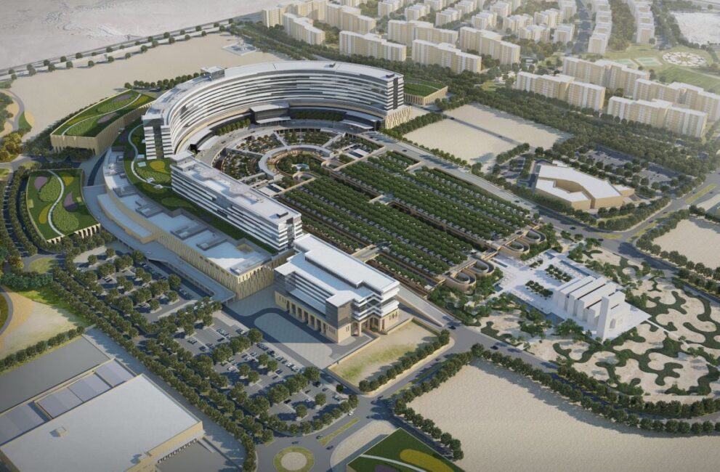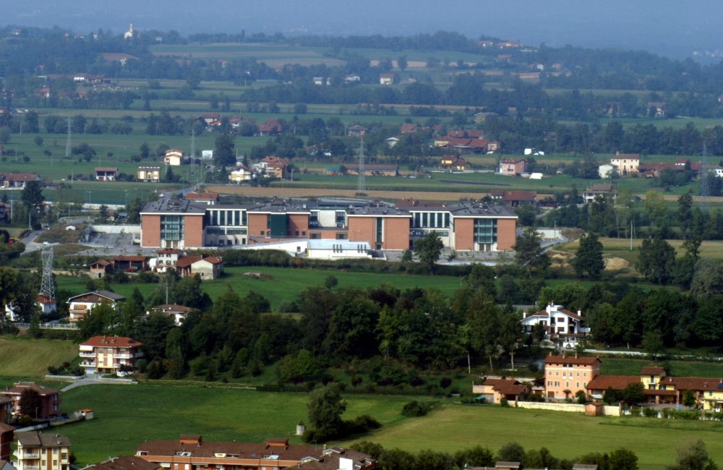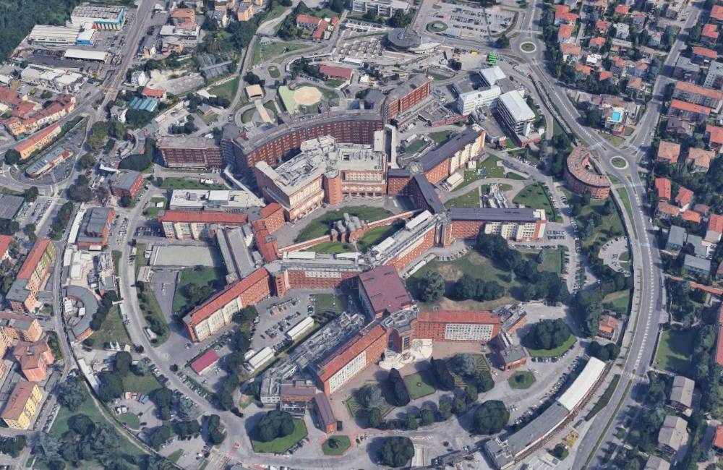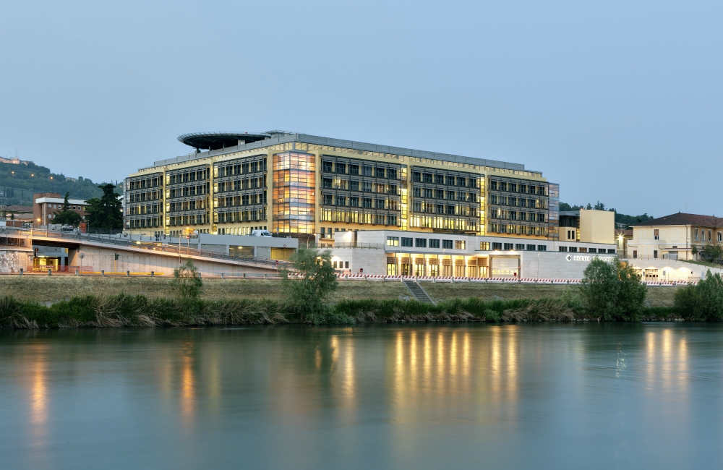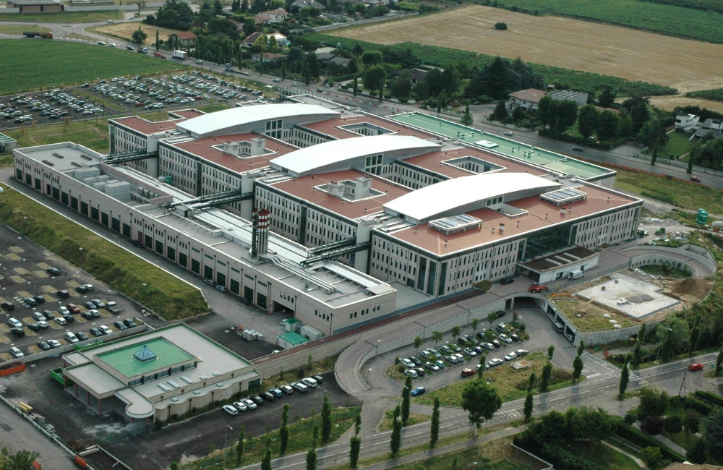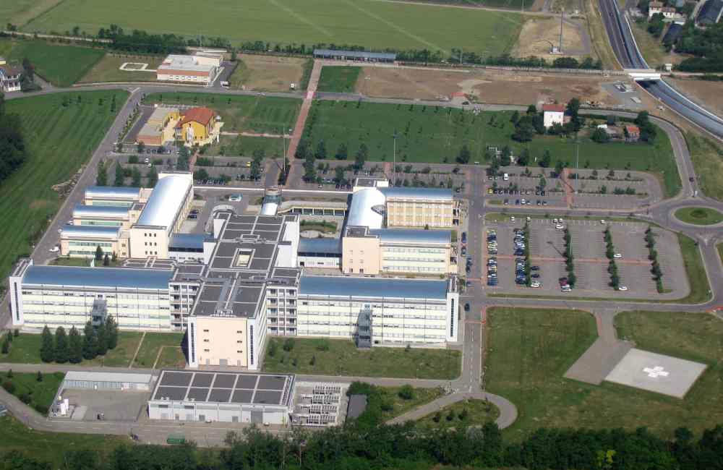Maggiore della Carità Hospital – Novara
Place: Novara
Customer: Azienda Ospedaliera “Maggiore della Carità” di Novara
Year: 2009
Surface: 163.134 m²
Notes: Total beds: 595 + 60 for intensive care + 62 others – Operating Theatres: 25
The project, developing a specific compact design concept, promotes the connection between the various buildings of the hospital and the external parts of the complex, such as the park and the external walking areas, integrated into the city fabric.
The various functions of the structure (hospital, university, Mother&Child hospital and utilities) are realized in dedicated buildings characterized by different architectural styles.
The design of the hospital follows an “empty and solid” pattern characterized by four L-shaped buildings connected by a central road with vertical branches, serving as the main link through the facility.
This unit is functionally joined to two more buildings. The first one hosts all the high-tech activities, including OR, intensive care and diagnostics. The other one accommodates administrative and training activities and represents the main connection to the University building.
The part of the Health City dedicated to the University extends on the East side of the facility and of the “urban promenade”.
The university departments are organized into a continuous architectural structure that hosts the main activities such as didactics, research, library, secretary rooms, the lab unit (functionally parted from the University Building) and offices.
The whole complex respects the highest standards of sustainability.
Technical solutions include: district heating network, CHP system, double skin facades, rainwater recovery, PV solar panels, hot water solar panels, integrated day-lighting and artificial lighting controls, on demand controlled ventilation.


