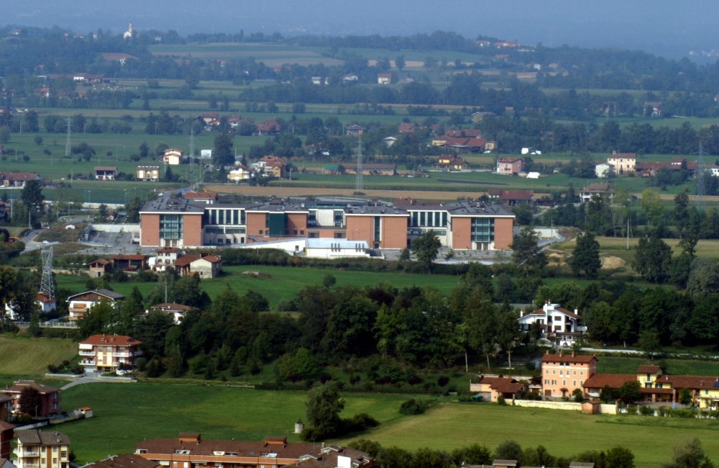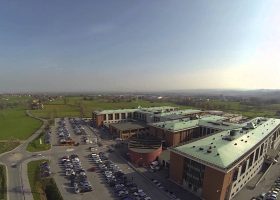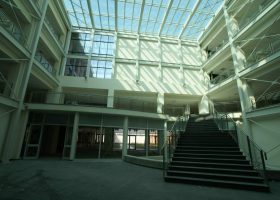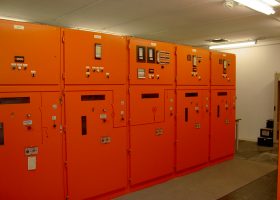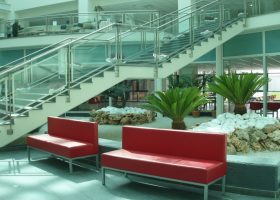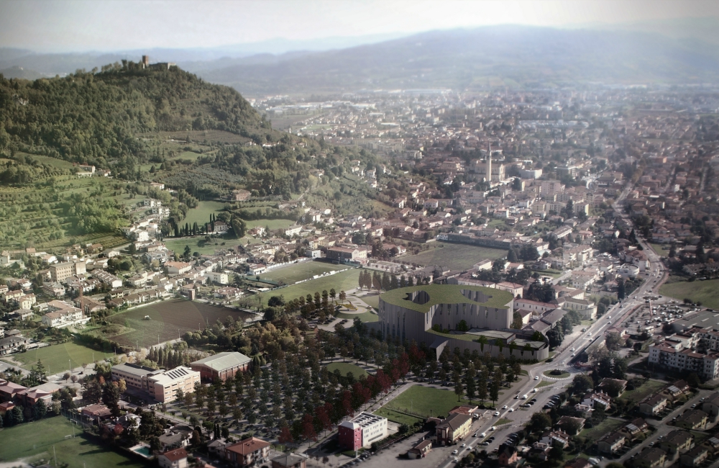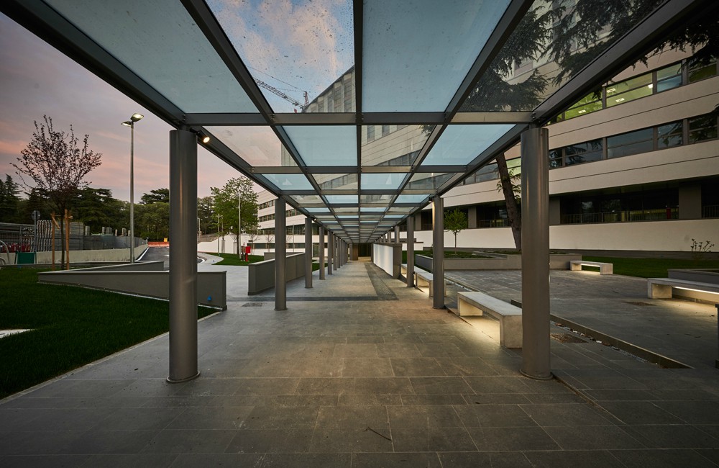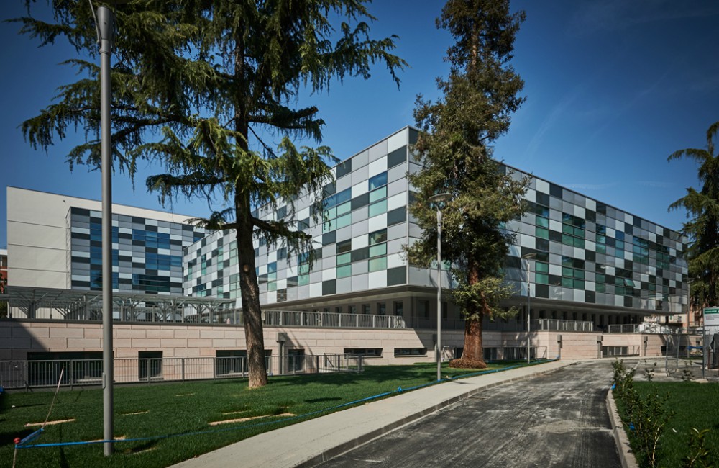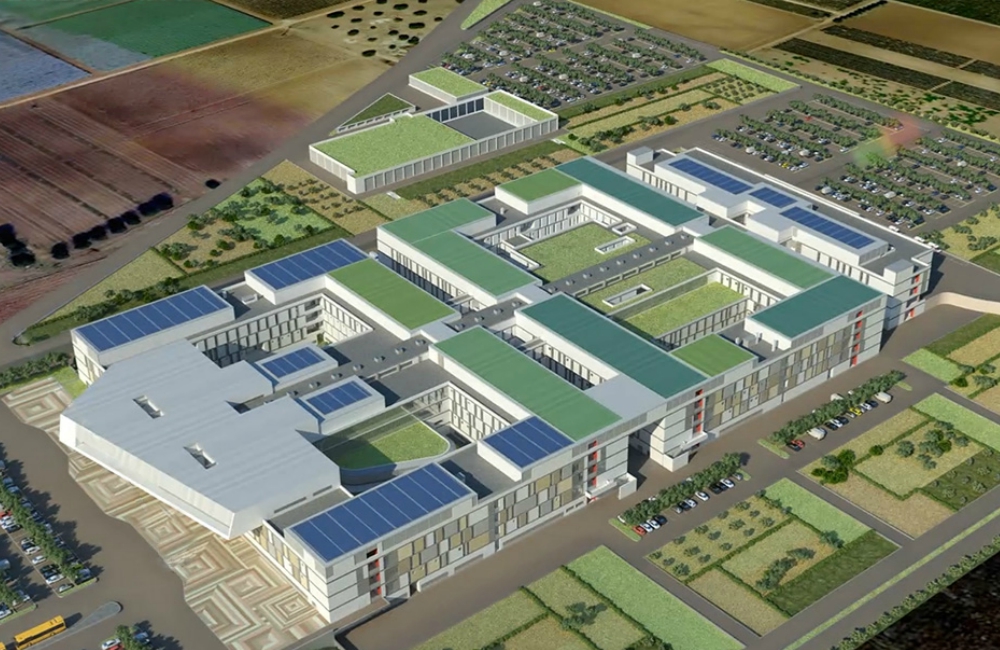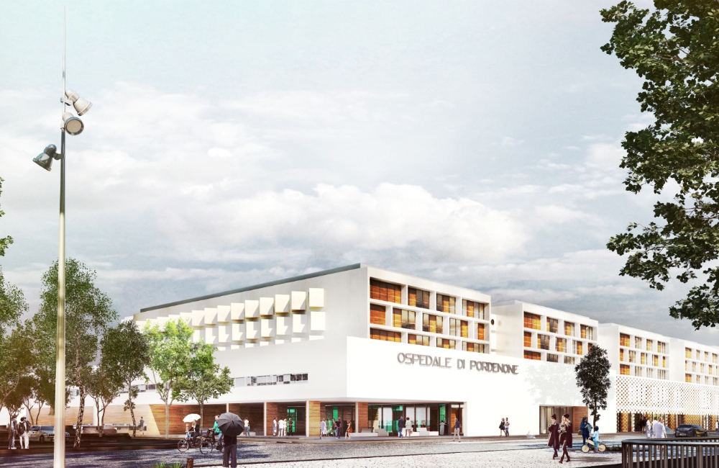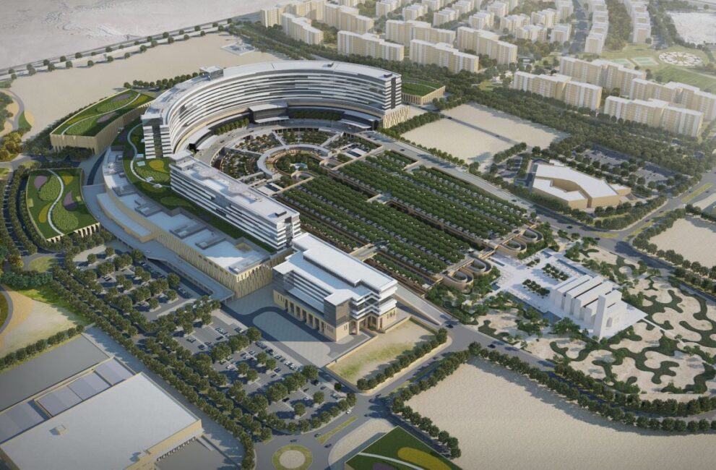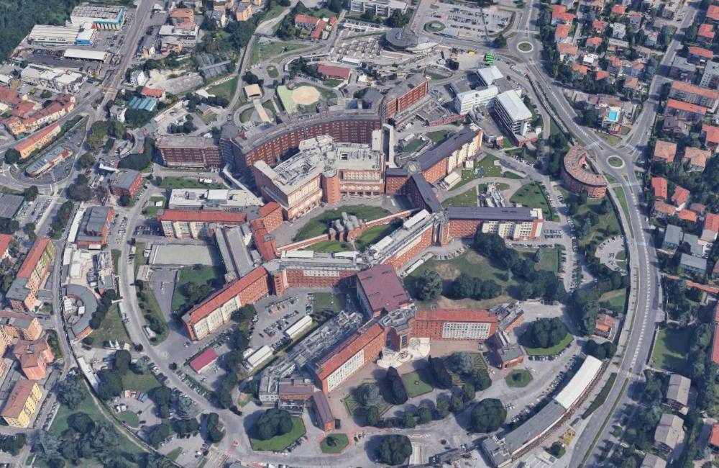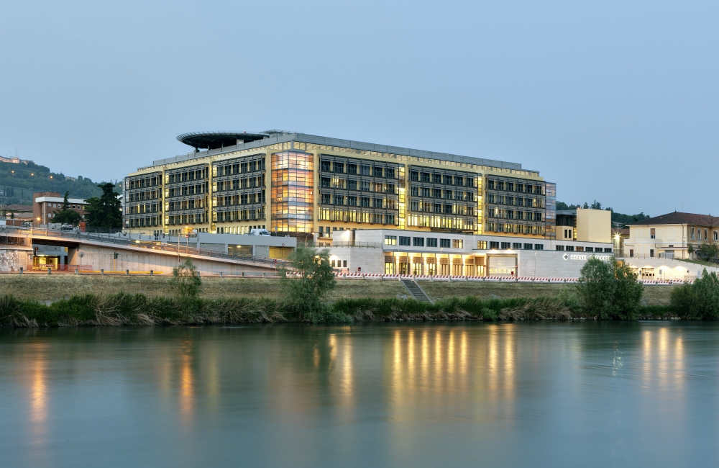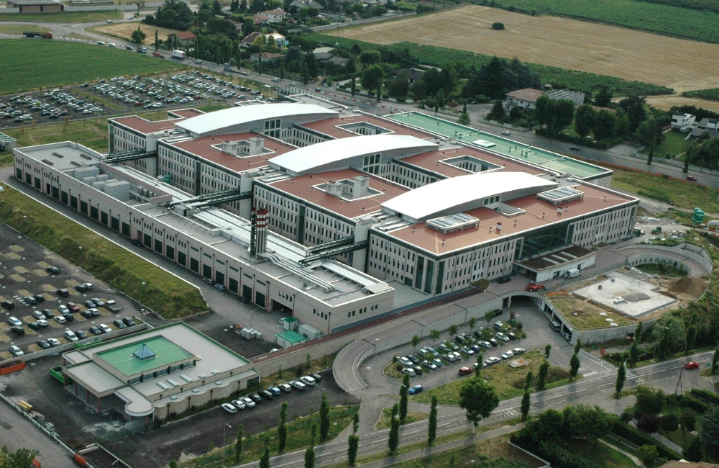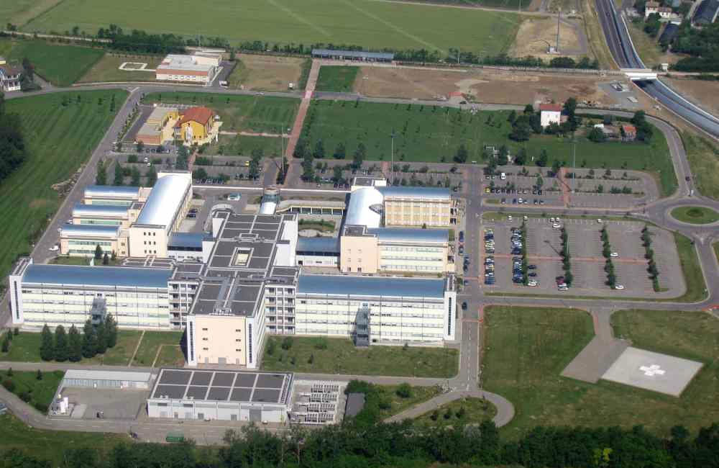Mondovì Hospital
Place: Mondovì (Cuneo)
Customer: Azienda Regionale USL n. 16 di Mondovì – Ceva
Year: 2000-2009
Surface: 58,000 m²
Notes: Total beds: 278 – Operating Theatres: 12
The hospital is an example of a modern healthcare structure characterized by a great flexibility – both in architectural choices and in MEP solutions – that ensure the maximum adaptability to the evolution of healthcare technology.
The 63,700 m² of total area, houses the hospital, a terraced parking area for 335 cars, a green park and the technological area.
Referring to the structural grid and general departments organization, the main goals of the project were:
• definition of the site layout according to homogeneous functional areas;
• clear separation of flows;
• realization of wide wards in order to provide optimal assistance;
• realization of large spaces for Emergency and Reception departments;
• increasing significance of day hospital and day surgery organization.
The hospital has 5 departments – general medicine, surgery, pediatrics and obstetrics, emergency and rehabilitation – organized into 4 floors along a 24 meter deep central axis scheme.
Visitors access from the large parking lot to the central atrium through an elevated covered walkway.
The atrium, conceived as a covered square with shops and various services, works as a meeting place, an information point and a point of orientation both for visitors and for patients.
Offices are located in this area, as well as the library and entrance to the conference hall.

