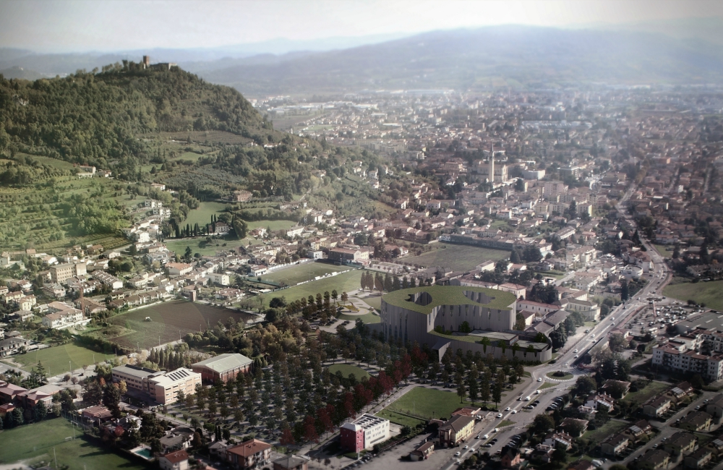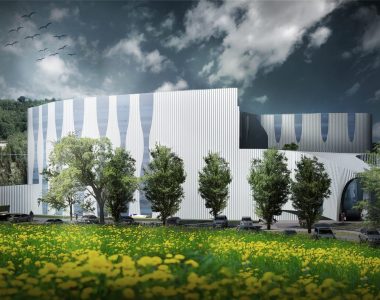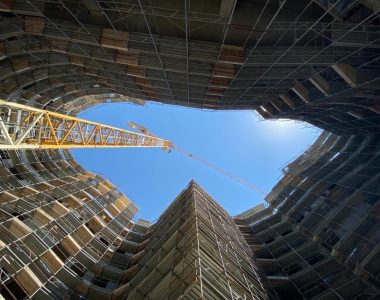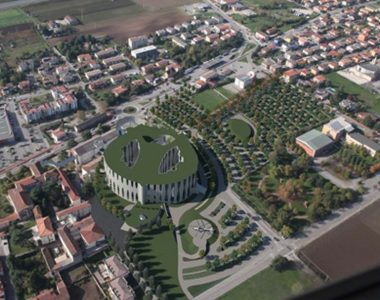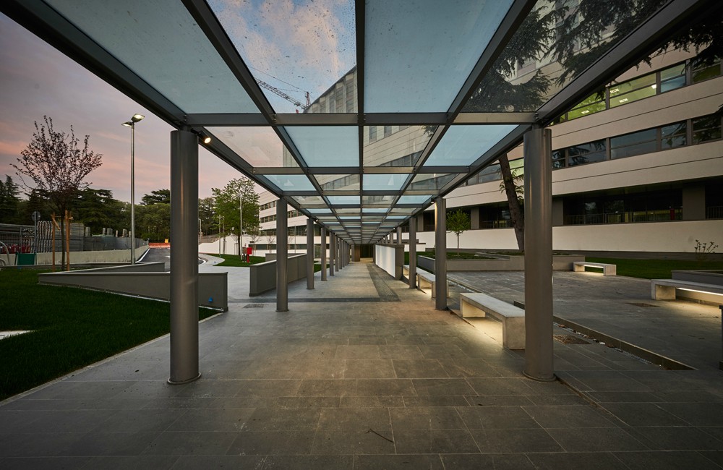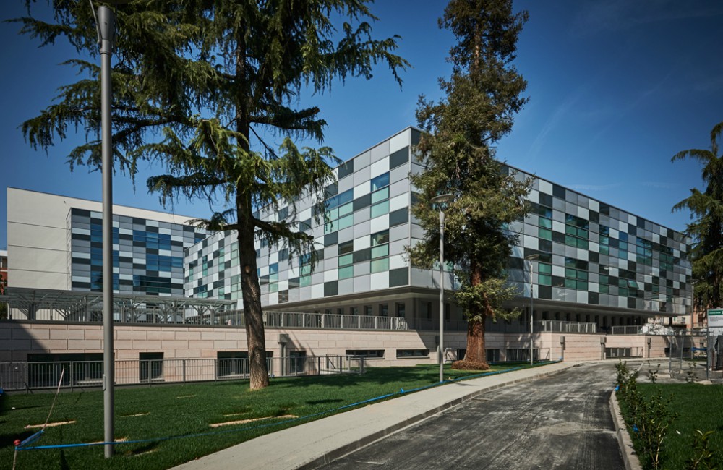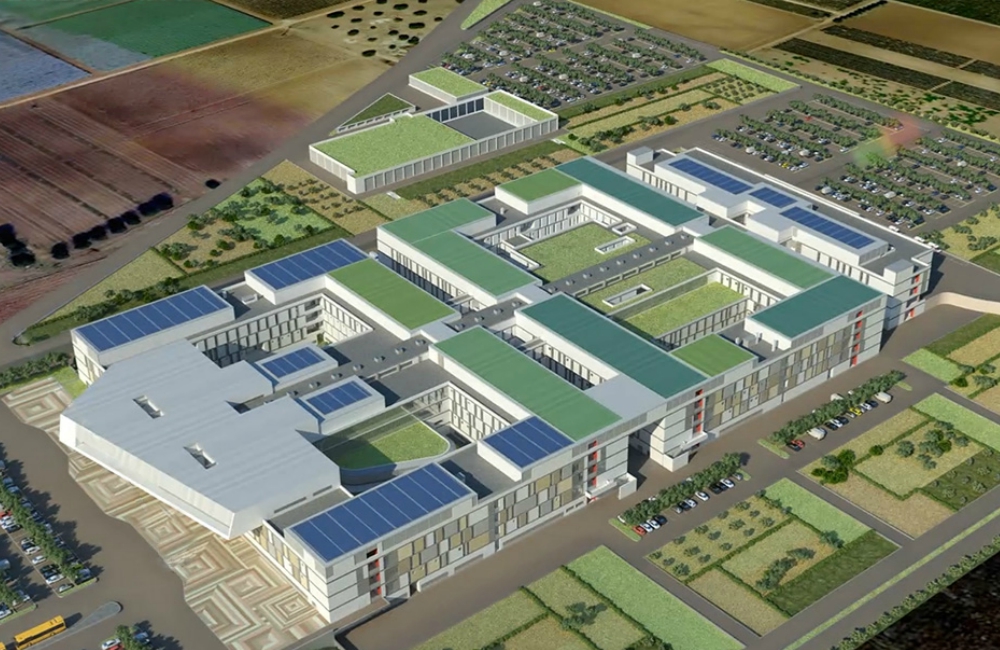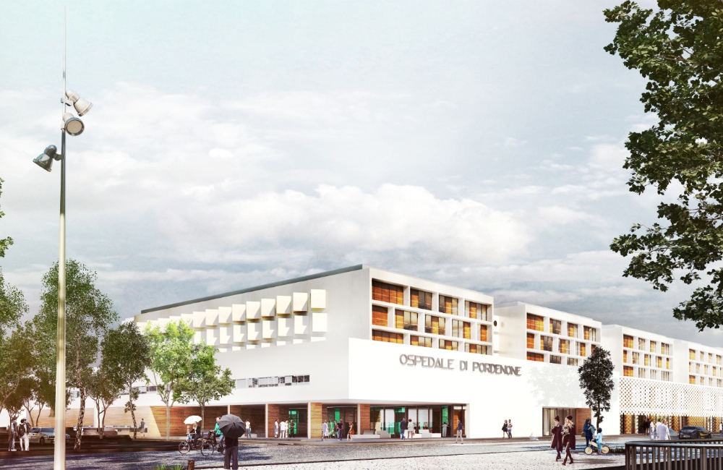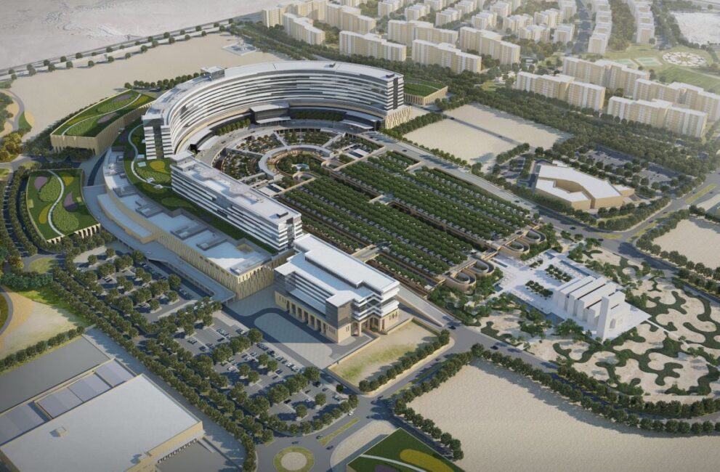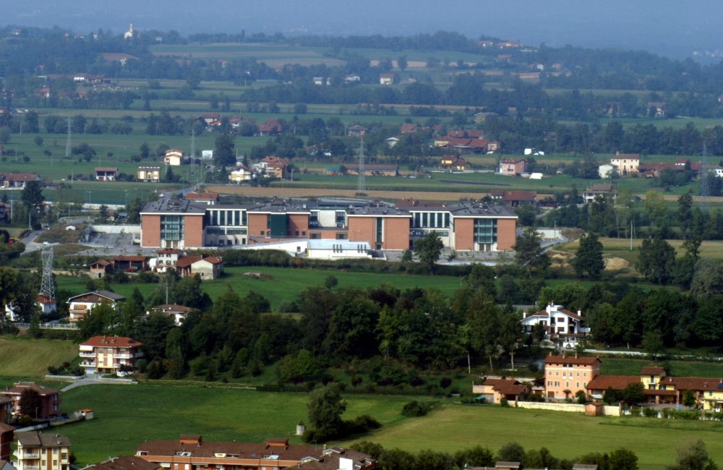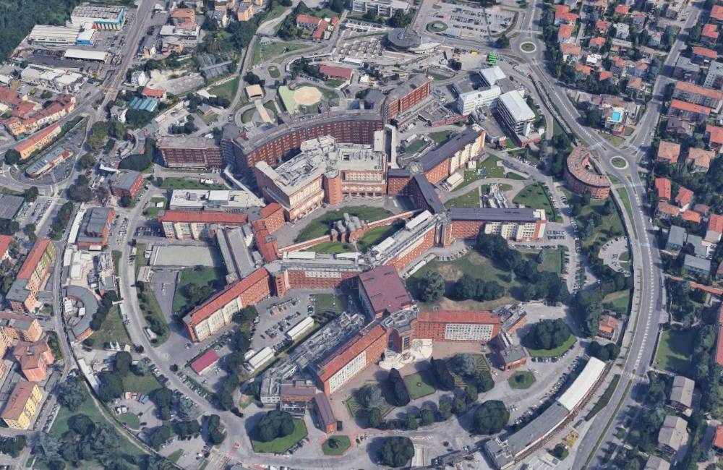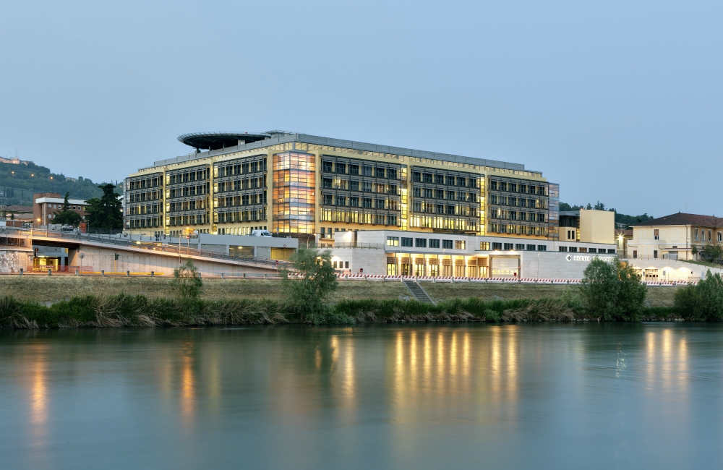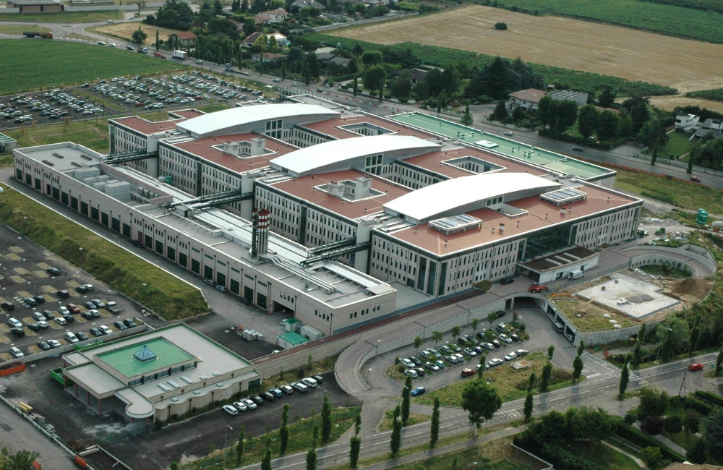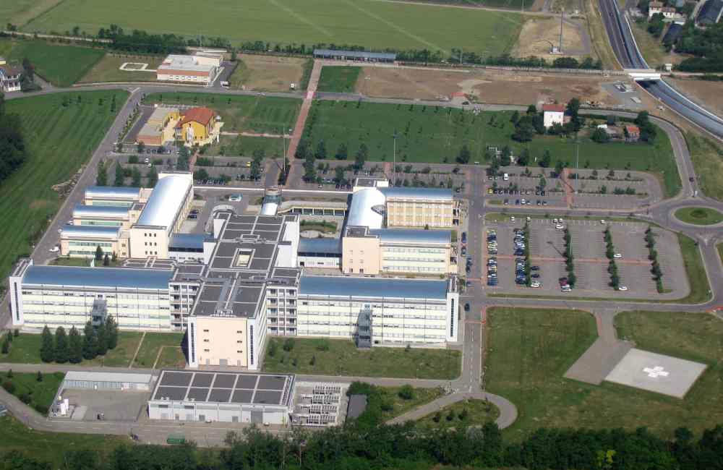New Arzignano Hospital
Place: Montecchio Maggiore (Vicenza)
Customer: Azienda ULSS 8 Berica
Year: 2013 – On going
Surface: 43,500 m²
Notes: Total beds: 277
The project concerns the construction of the New Ovest Vicentino Hospital which concentrates in a single pole the hospital functions currently located in Montecchio and Arzignano.
The intervention is divided into two main phases, in order to guarantee the continuity of the existing Hospital service for the entire duration of the construction works.
The first phase involves the construction and the activation of the North Hemicycle and the Central Body, the allocation of the health functions still present in the remaining section of the East Wing and will end with the demolition of the latter.
The second phase will include the construction of the South Hemicycle, the forepart, the Morgue and the Logistics Pole, as well as the renovation of the existing North Wing which will be incorporated into the forepart.
In the new Arzignano Hospital will be allocated 7 Diagnostic Imaging rooms (2 MRI, 2 CTS, 3 Radiology), 6 Operating Theatres, Intensive care (8 beds), 6 Delivery Rooms, Nest (18 ordinary places).
The overcoming of the department concept in favor of homogeneous care areas, the organization of the intensity care and the centrality of the patient are an opportunity for experimenting these new solutions, interpreting the reorganization of healthcare.

