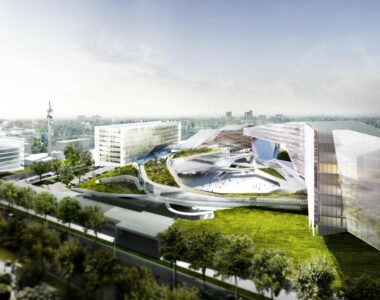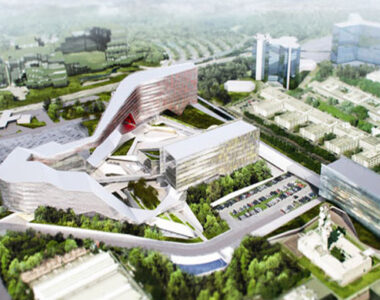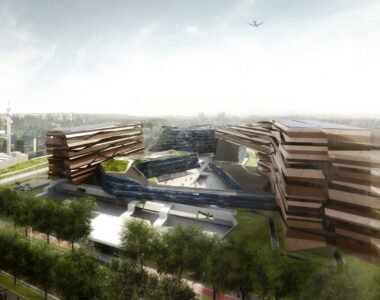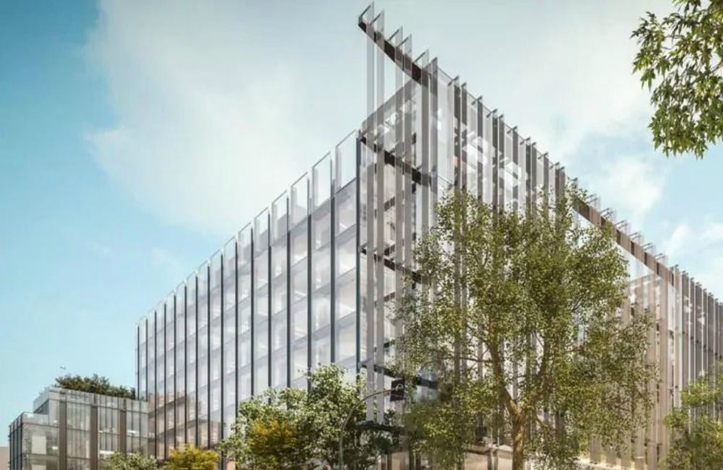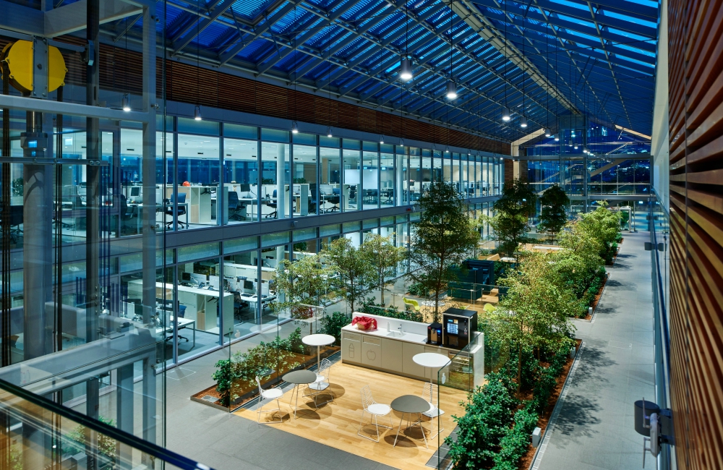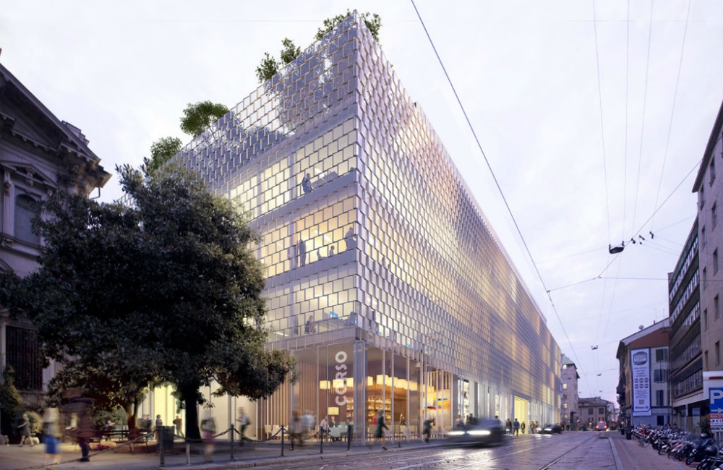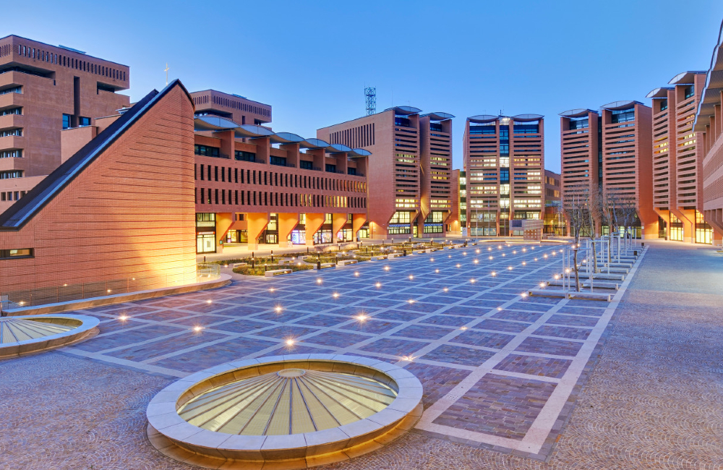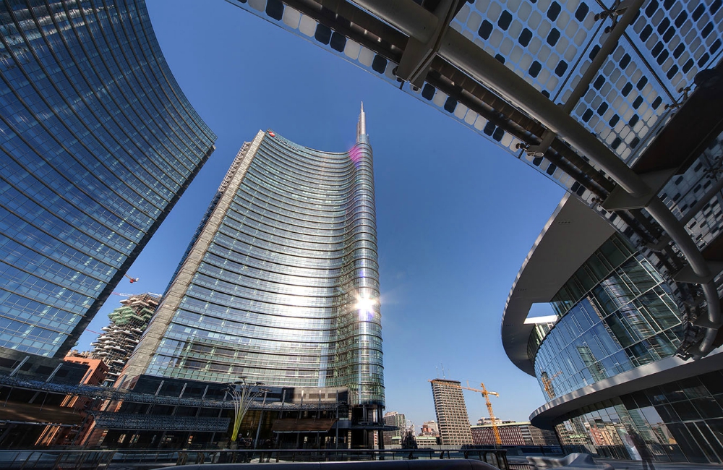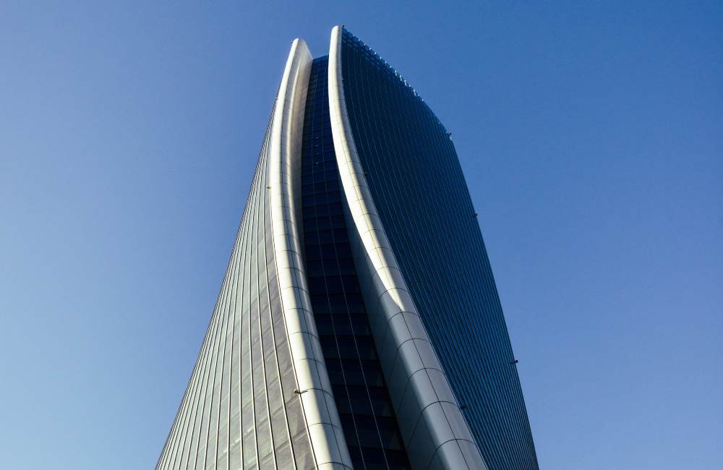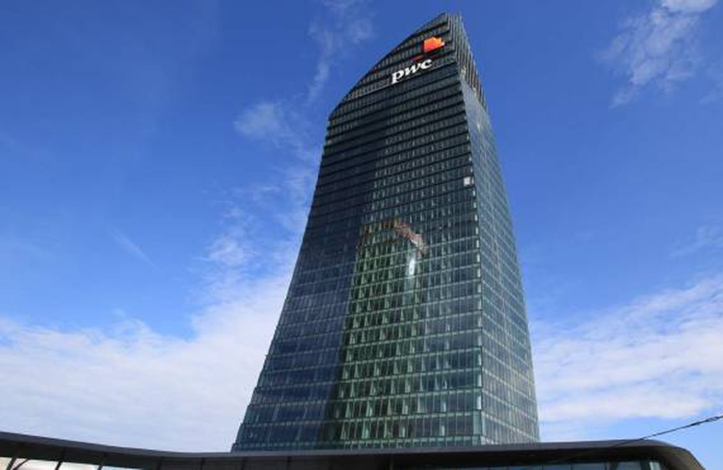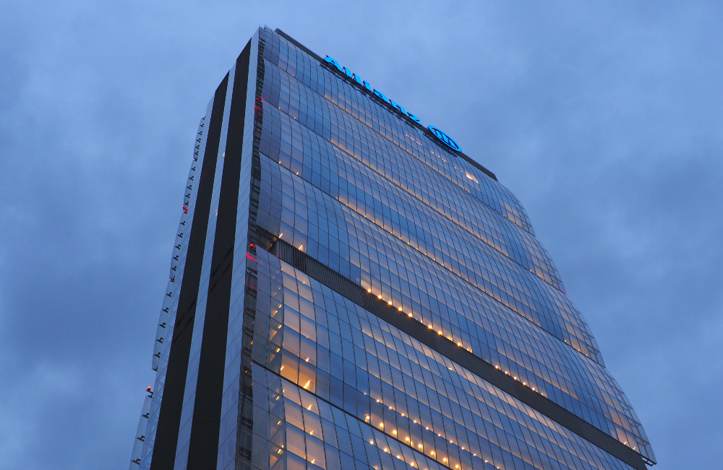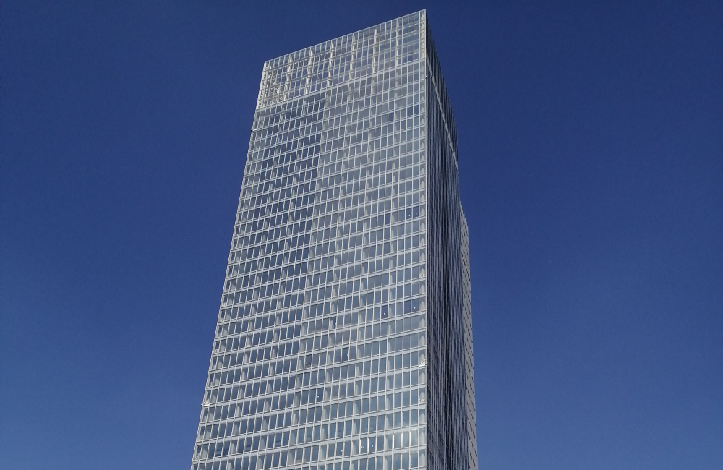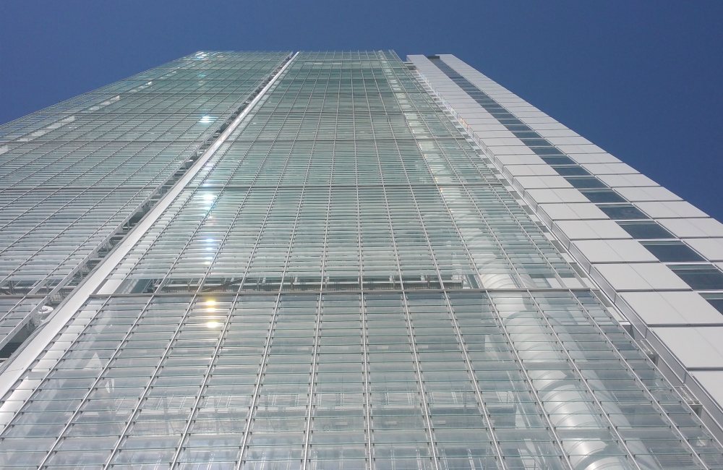New ENI Headquarters
Place: San Donato Milanese (Milan)
Customer: EniServizi S.p.A.
Architect: Morphosis in partnership with Nemesi Architect
Year: 2014 – On going
Surface: 65.000 m²
Notes: LEED Italia NC v2009 Certification – Goal: level GOLD
The Icon and the Landmark buildings are connected to each other, at the seventh floor level, by a 85-metre-long structure.
Domestic hot water is produced by means of air source heating pumps.
The offices are climatized by a primary air system with radiant ceilings in order to guarantee contemporary needs of heating and cooling in different zones of the building. The system of each floor is divided in zones independently regulated, with the same modularity of the facade, for guaranteeing precise respect of local comfort conditions.
In order to reduce the energy requirements of the buildings, further strategies have been implemented, such as:
– heat recovery (enthalpic wheels) in the AHU;
– free-cooling with direct use of fresh air both for air treatment and for air condensed chillers;
– variable flow systems with inverters for the pumps of the water circuits and for fans.
Moreover, the Center has been designed to meet Class A energy requirements and it pursues LEED Gold certification.
For reducing the water consumption, in order to attaining the LEED certification, some strategies have been adopted:
– collection and recycling of rainwater for non potable usages, WC, cooling towers, irrigation, etc., in case integrated with district industrial water;
– taps and showers are low consumption, LEED compliant.


