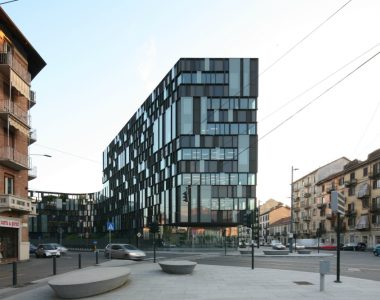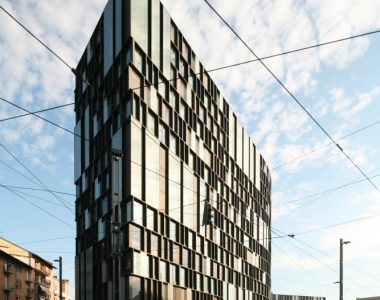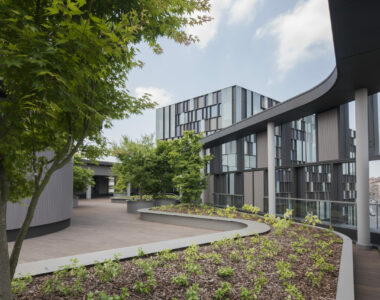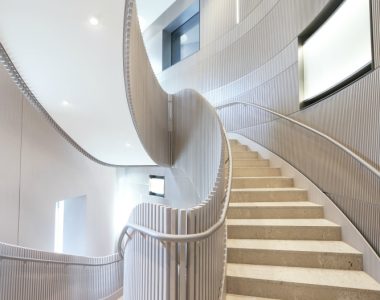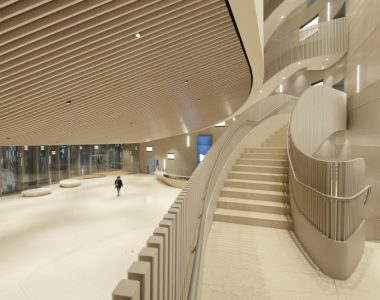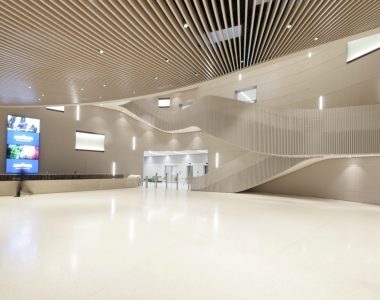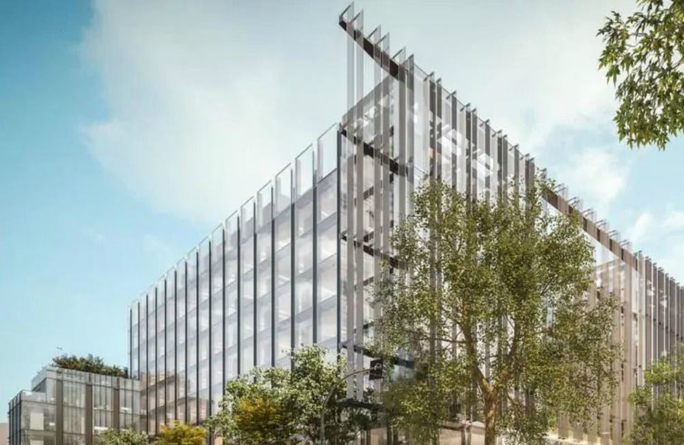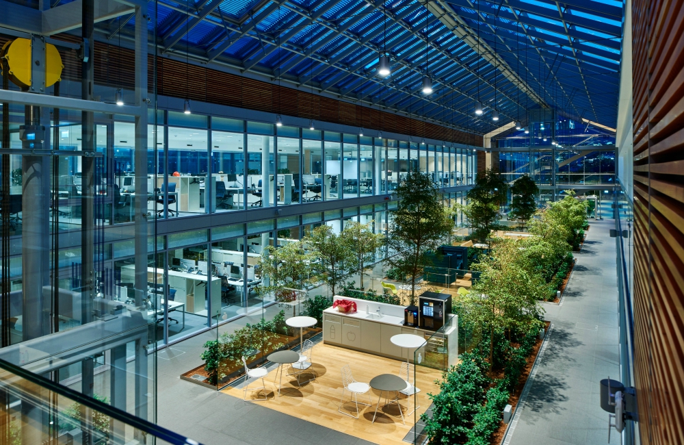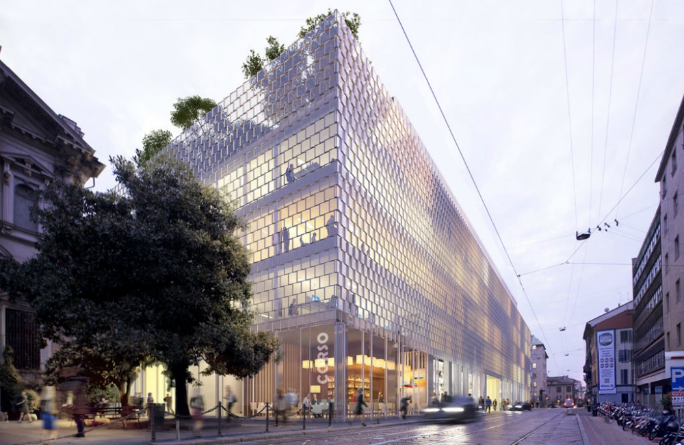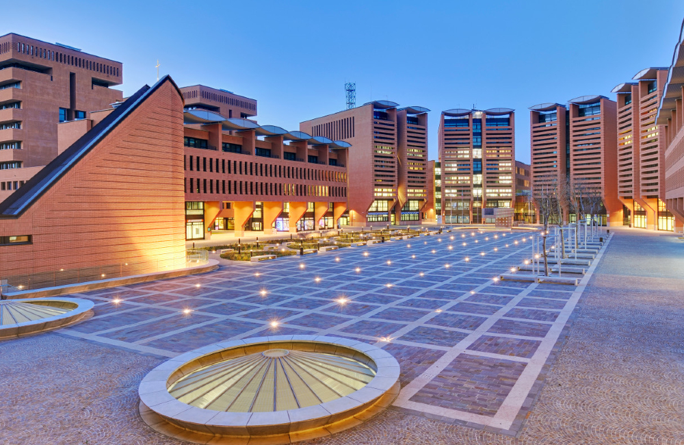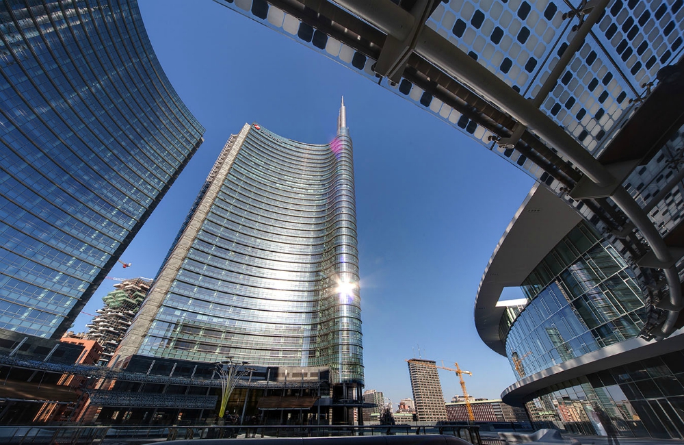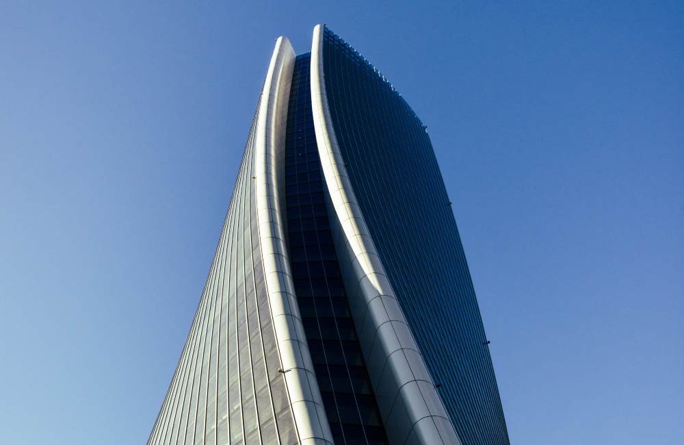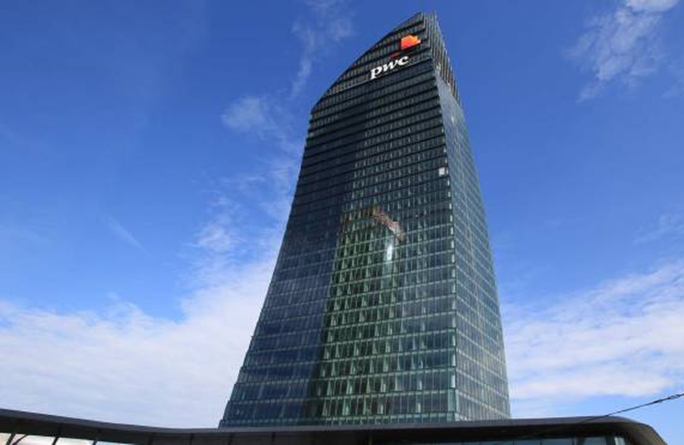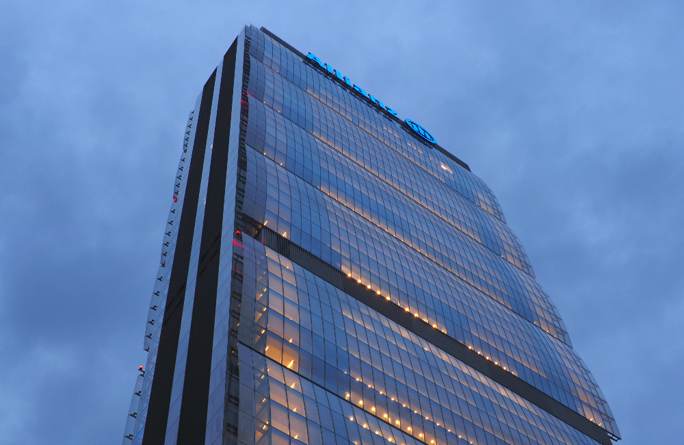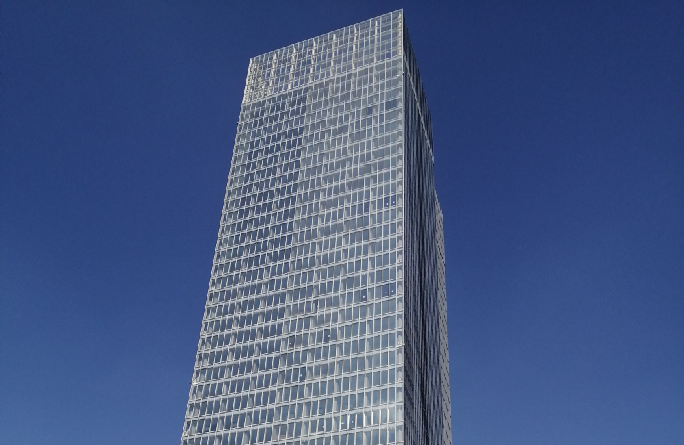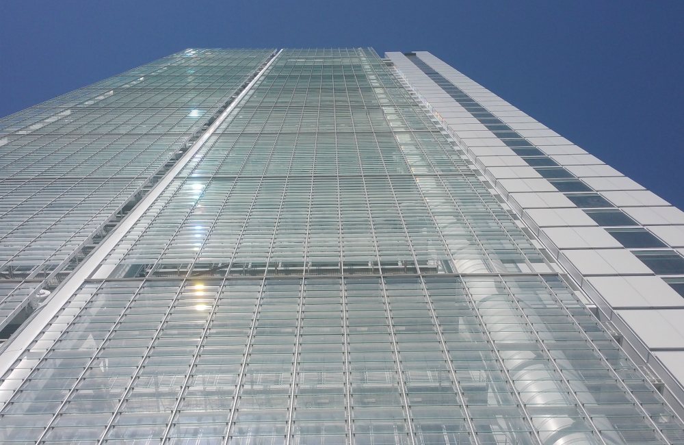New Lavazza Headquarters
Place: Turin
Customer: Luigi Lavazza S.p.A.
Architect: Cino Zucchi Architects
Year: 2011 – 2017
Surface: 30.000 m²
Notes: LEED V3 Certification – LEED Platinum Certified
The redevelopment project that Lavazza has supported in collaboration with the city of Turin, called “Nuvola”, is situated in the Aurora district, the area of the former Enel power plant, which has always been a site of industrial activity, crafts and dwellings.
The large block of existing buildings between Via Bologna, Largo Brescia, Corso Palermo and Via Ancona has been completely redesigned, while the existing industrial architecture has been preserved. The facade that overlooks Piazzale Brescia is developed on 7 floors above ground while the body that develops towards Via Ancona and the new square has 4 floors above ground. This is a major urban redevelopment project that has created a space open to the city characterized by three main elements:
– “la Nuvola” headquarters, of about 15.500 m², for 600 employees. 60% of the space is reserved for reception, catering services, gym, cafeteria, outdoor spaces that can also be used for meetings;
– the “Central”, a flexible environment of 5.000 m² derived from the recovery of the disused area of the former power station, and transformed into a space for events, which can accommodate up to 1.000 people;
– the Garden-Square, a green oasis in the heart of the block: fountains, trees, benches, large green areas and a new pedestrian link between Via Ancona and Via Bologna.
The new Headquarters’s high energy efficiency facades – consisting of transparent glazing and blind portions made up of dark bronze-colored metal panels and colored screen-printed glass which contribute to the screening from the sunlight and creating a remarkable chiaroscuro effect in the different seasons and hours of the day – are designed in relation to the solar orientation, the quality of open spaces and the existing buildings. The ground floor communicates with the city through a large glass atrium and contains functions with a strong relationship with the public. The desire to integrate nature as much as possible into the work spaces emerges from the design of the roofs partly covered with greenery, the gardens that are inserted between the offices, the windows overlooking the new square, the facades designed to make the most of natural light.
The new Lavazza Headquarters adopts the most advanced plant/equipment solutions to meet both energy and water use reduction and high level of indoor environmental comfort among including ground water heat pumps, AHU with rotary heat exchanger, all motors with inverters, lighting management system able to dimming the artificial lighting level according to the availability of daylight coming from the large windows located the entire building perimeter and rainwater recovery system for toilets and irrigation green areas.
The building has been awarded with the LEED V3 New Construction Platinum level with 88 points out of 110, among the highest progresses in Italy.


