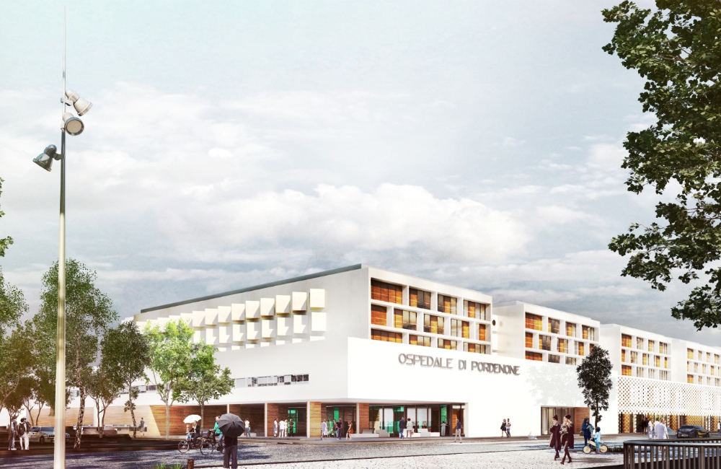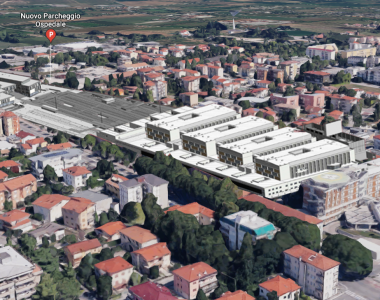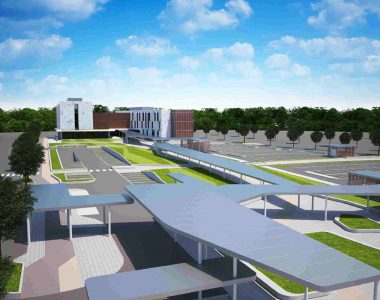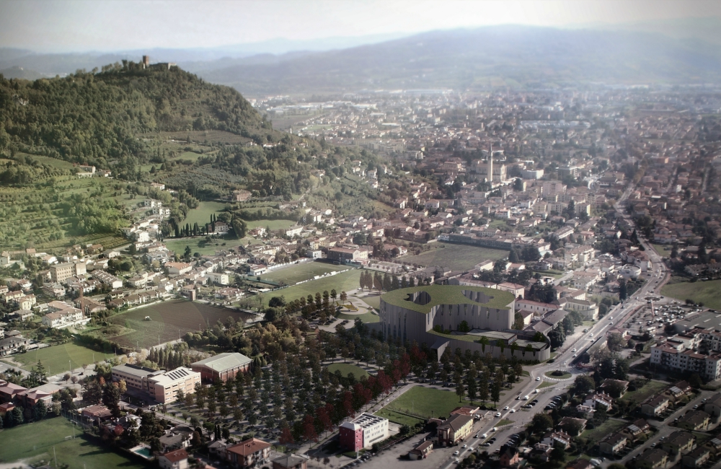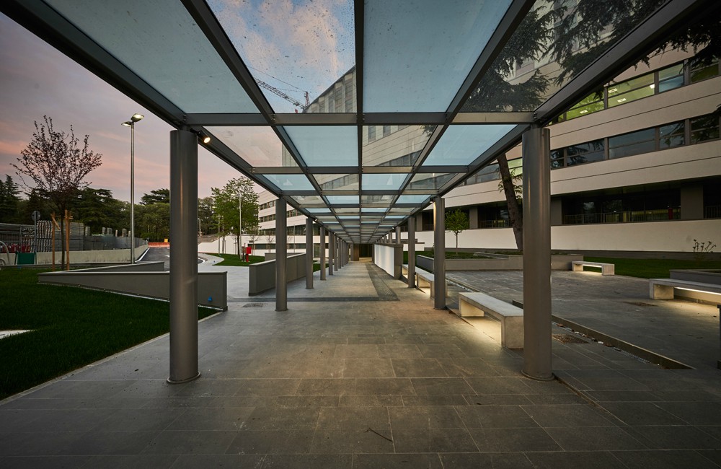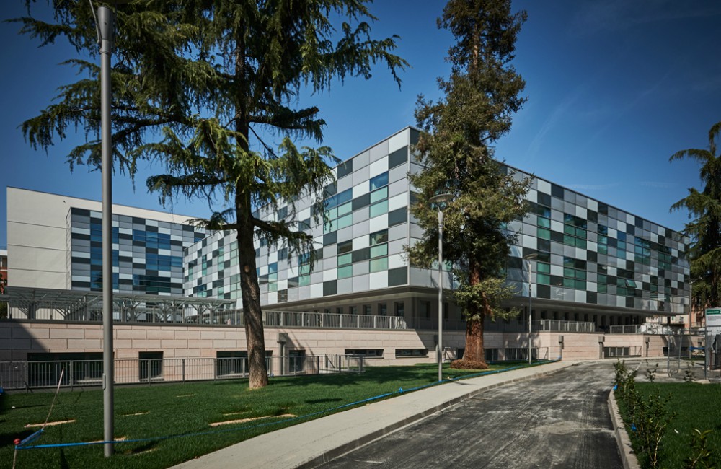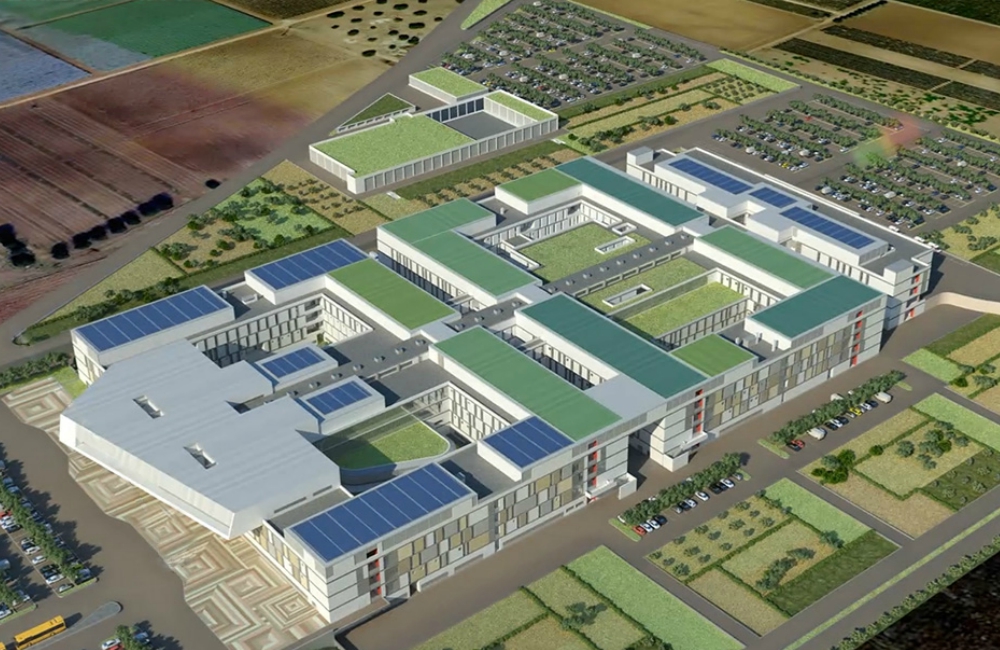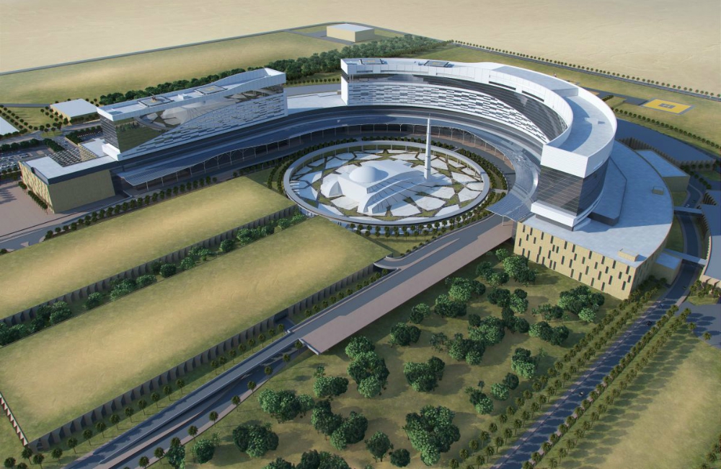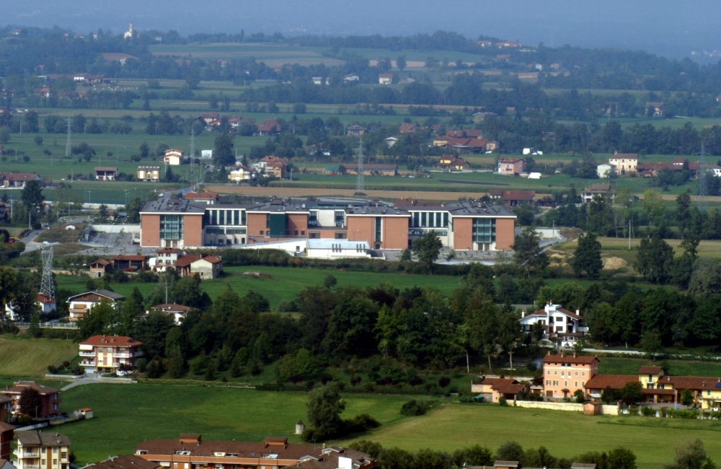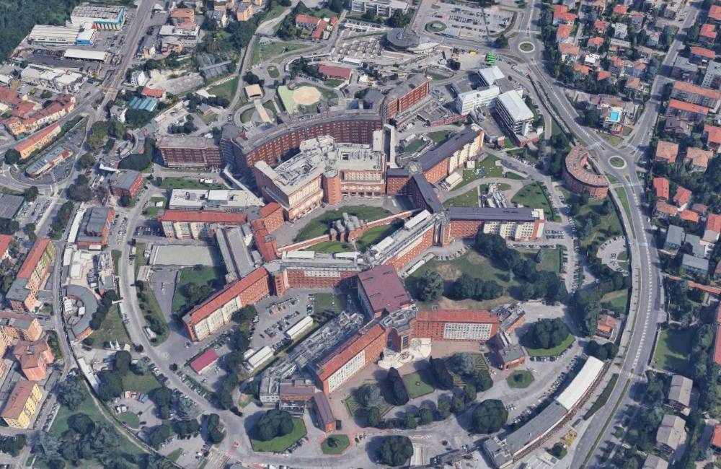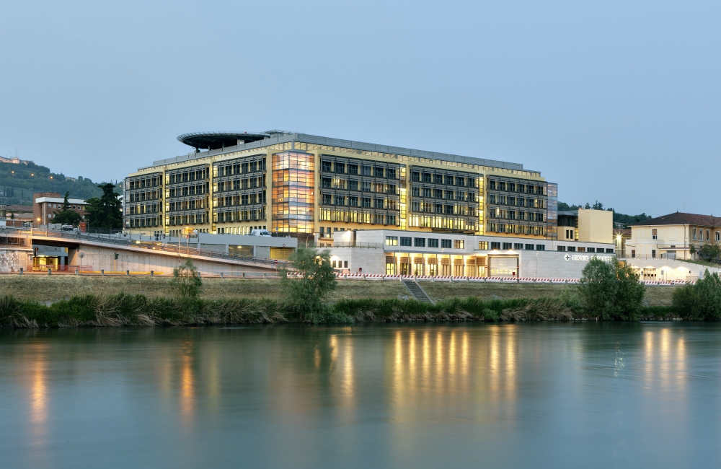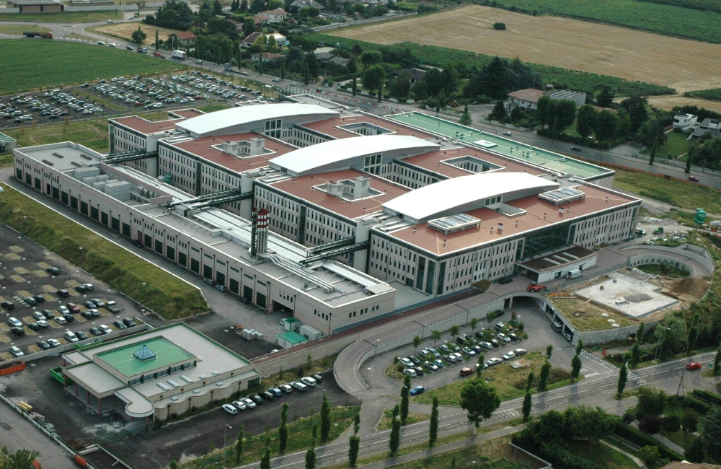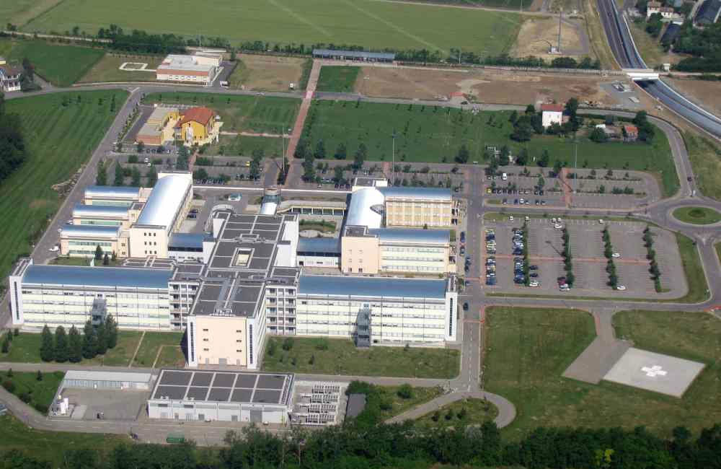New Pordenone Hospital
Place: Pordenone
Customer: C.M.B of Carpi and Impresa Polese S.p.a.
Year: 2018
Surface: 95,000 m²
Notes: Total beds: 500 – Operating Theatres: 11 – Clinics: 80 – Dialysis rooms: 22
The project is one of the most important work in the healthcare sector in the northeast of Italy.
The entire structure is based on a large and regular structural module, which allows to design a modular and expandable building, as well as adaptable to different functions and to healthcare progress.
The area where the new hospital will stand overlaps slightly with the existing health facility, to which the grounds of the “Former Caserma Martelli” will also be attached.
The main structure will be composed of four main bodies connected by a connecting body. The lower levels will have a “plate” configuration, and will be used for reception of the general public and the housing of high technology services.
The four “towers”, five floors above ground each, will house the wards and inpatient functions. The outpatient functions, will be positioned in the connecting body, which will be developed in two levels.

