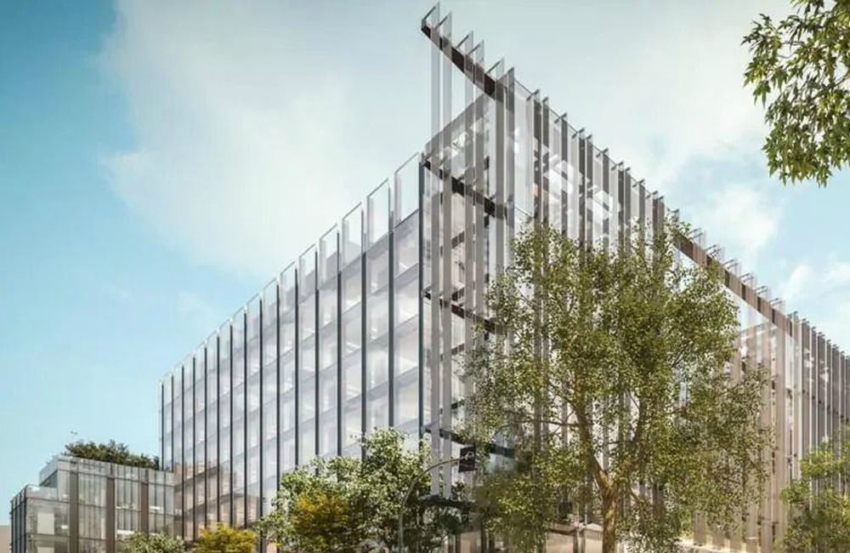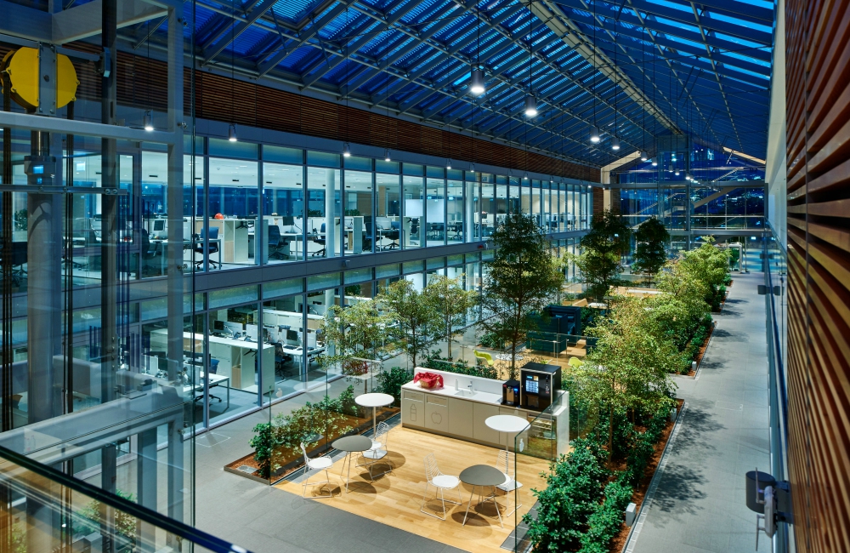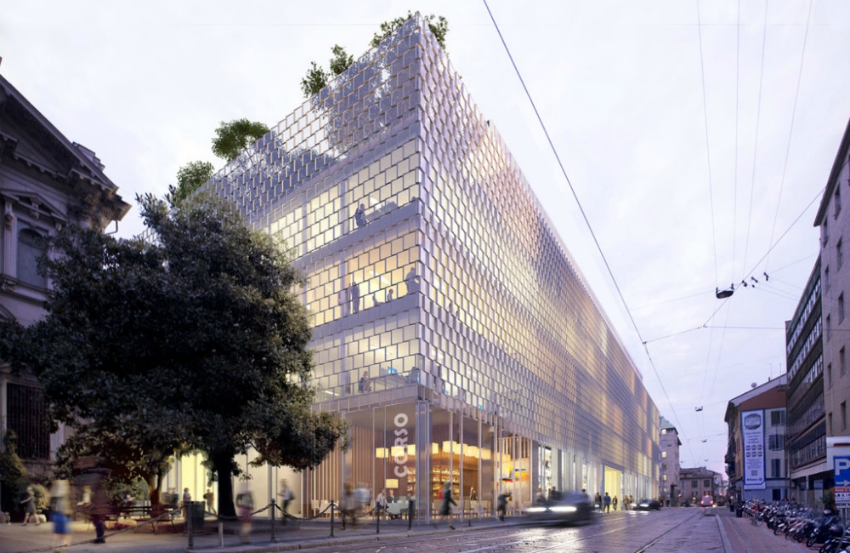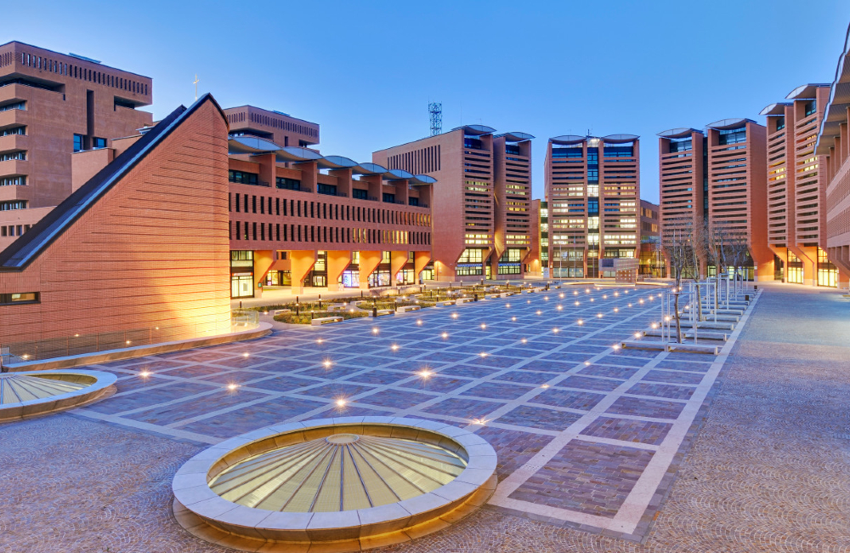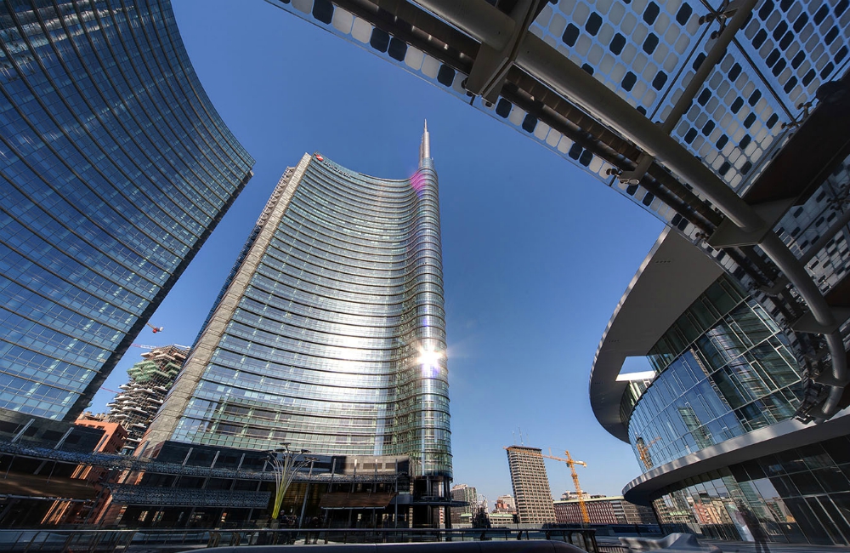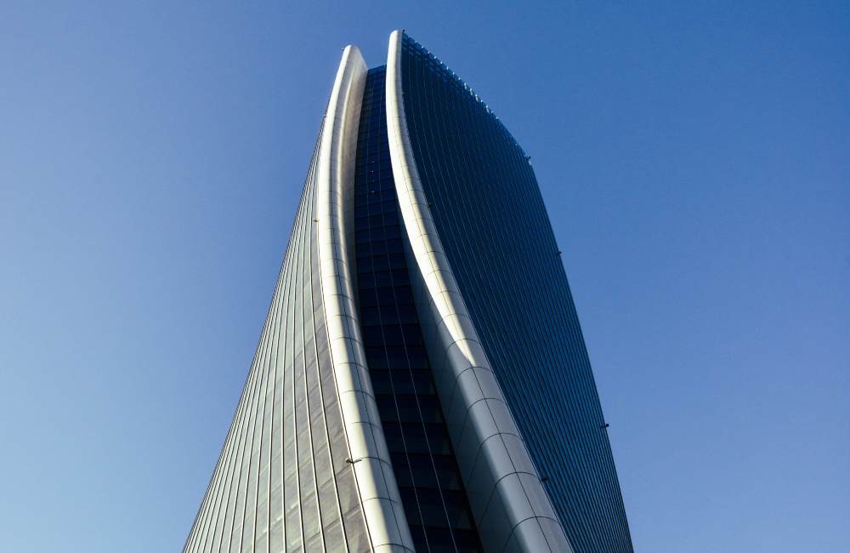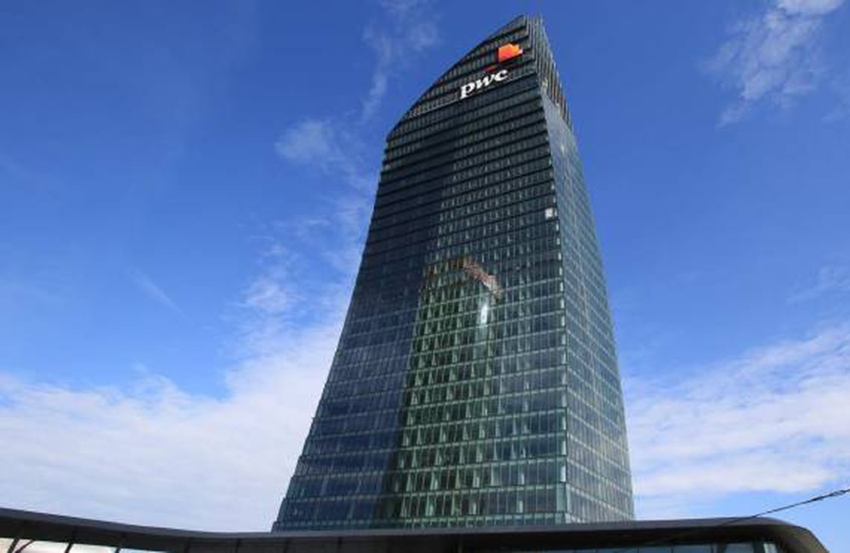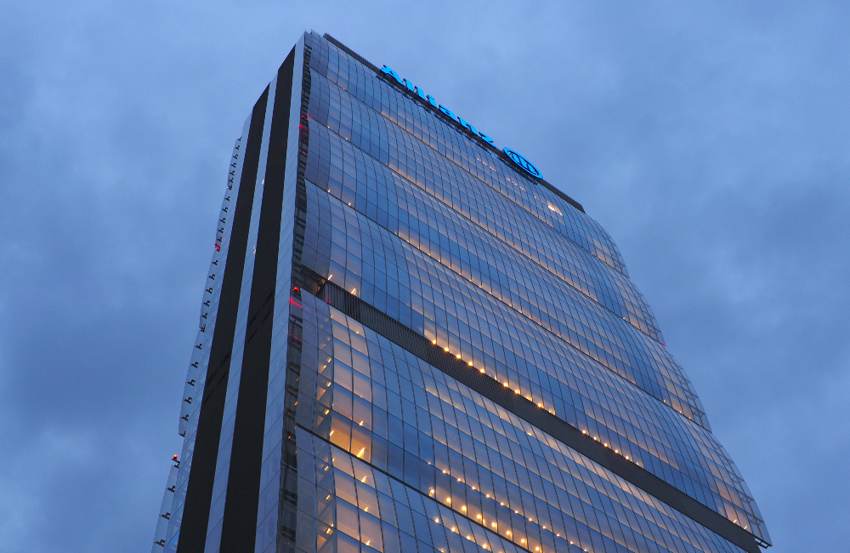The New ENI Headquarters’s buildings arise from the landscape as an urban island. They are organized around a central square which is overlooked, through floor-to-ceiling windows, by the common areas: the atriums, the conference center, the restaurant.
read more »
The historical building, located in Viale Regina Margherita, is 42 meters high and is composed of 7 blocks, 10 stories above ground and 4 stories below ground; it will be completely refurbished by maintaining its character and its value, reinforcing the structures and creating additional volumes, within the allowable height limitations.
read more »
Prysmian Group’s new headquarters, a leading producer of cables for power and telecommunications, is located in the Bicocca district and its shape, similar to a typical Lombard factory, recalls the industrial roots of this area of Milan.
read more »
The requalification of the former Allianz Headquarters represents an important opportunity for fostering a new workplace district in the heart of Milan.
read more »
The Complex, called ‘Treviso 2’, stands on an area once occupied by the ceramics factory founded by Graziano Appiani. After the dismission of the activity, the area became a place of strong heavy degradation and abandonment.
read more »
The redevelopment project that Lavazza has supported in collaboration with the city of Turin, called “Nuvola”, is situated in the Aurora district, the area of the former Enel power plant, which has always been a site of industrial activity, crafts and dwellings.
read more »
The “Porta Nuova” project covers an urban area of over 290.000 m2 and is the largest urban redevelopment work ever carried out in the center of Milan which represents a landmark in Italy and Europe for the sustainable development.
read more »
The geometry of the building is that of a warping shape, where both the floors dimension and their orientation vary along the tower axis.
read more »
Situated between Il Dritto and Lo Storto, Il Curvo slopes in toward its counterparts and the Piazza Tre Torri below.
read more »
Il Dritto is currently one of the tallest buildings in Italy. The tower is composed by 8 modules by 6 floors each one. The facade of the module is composed by a triple glass unit slightly curved to outside.
read more »


