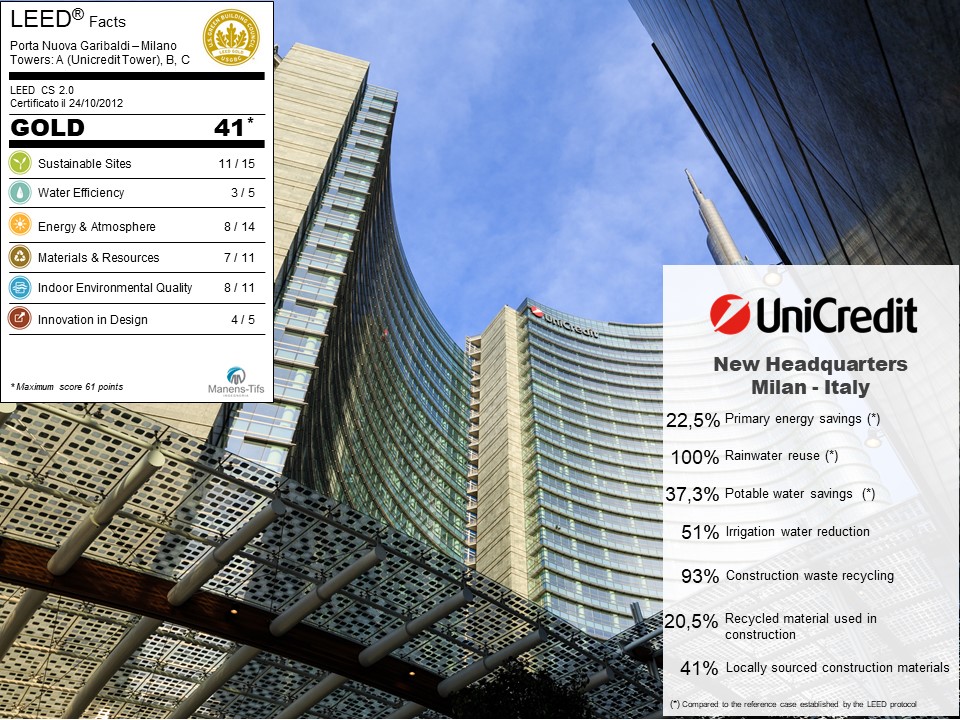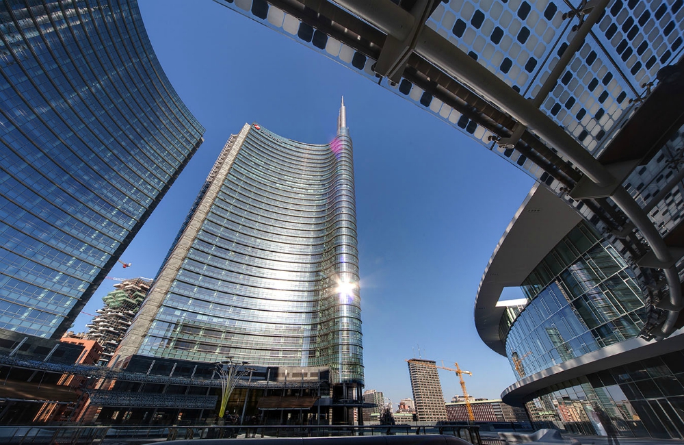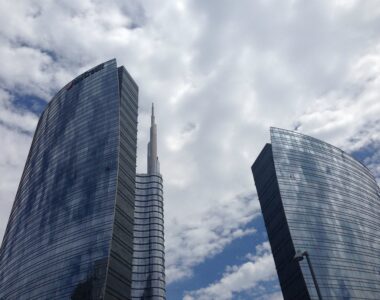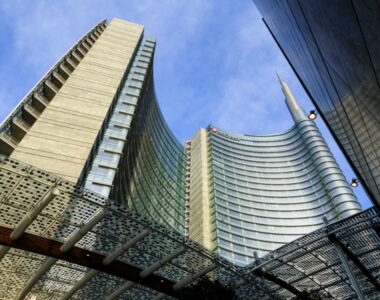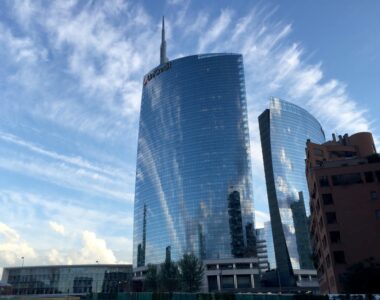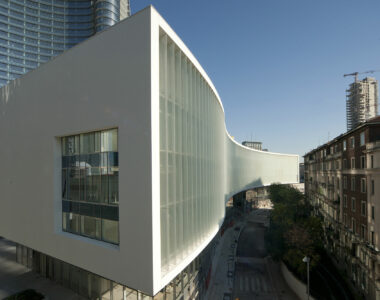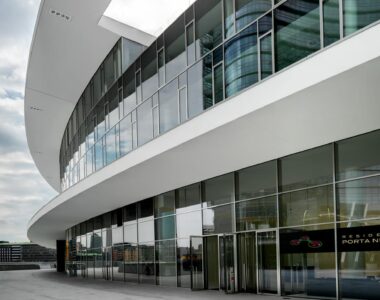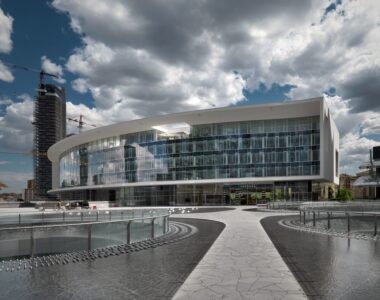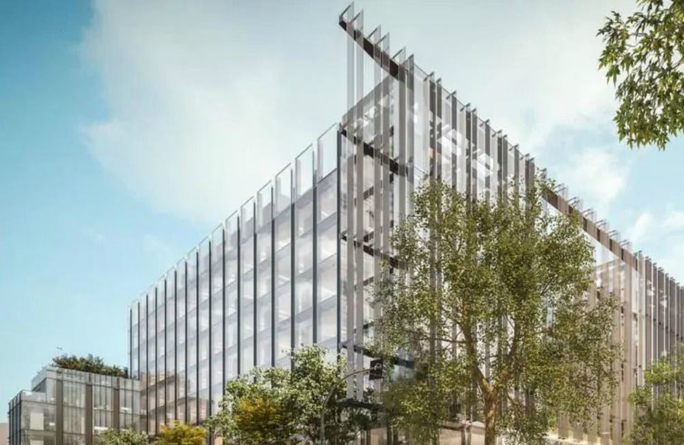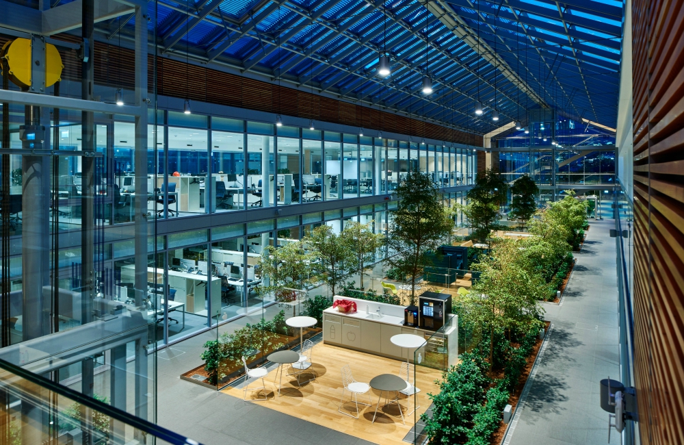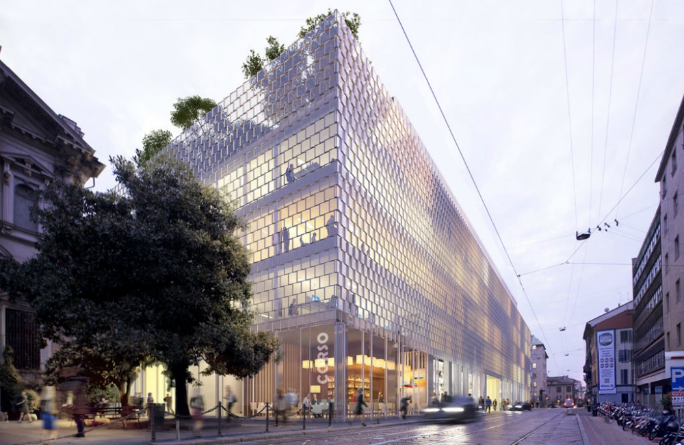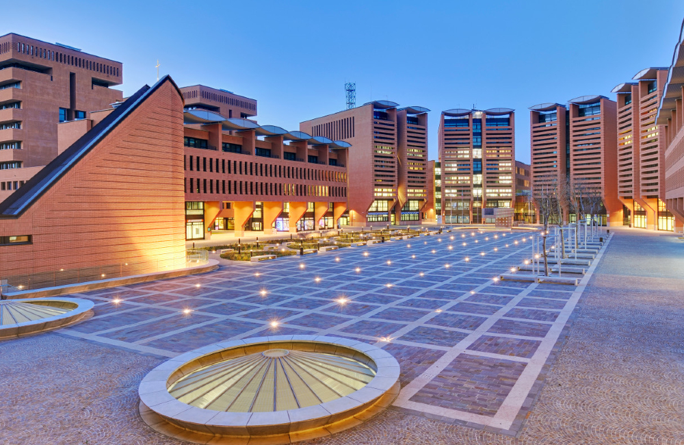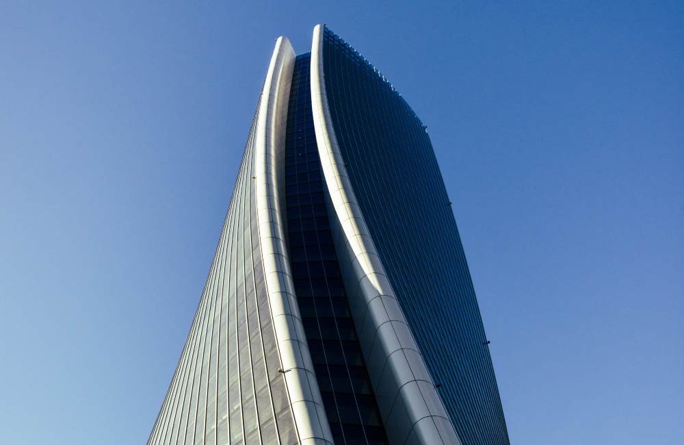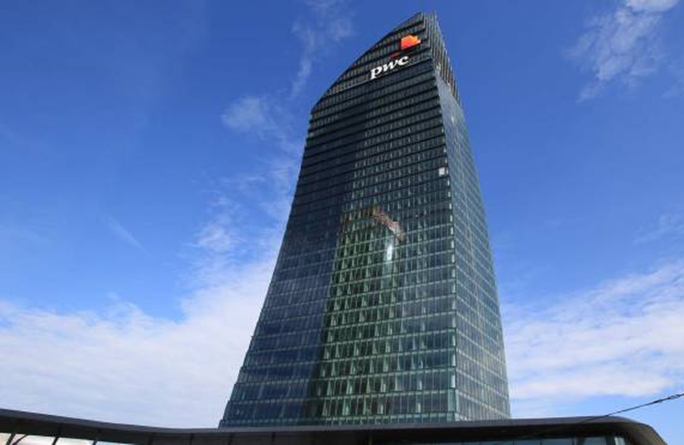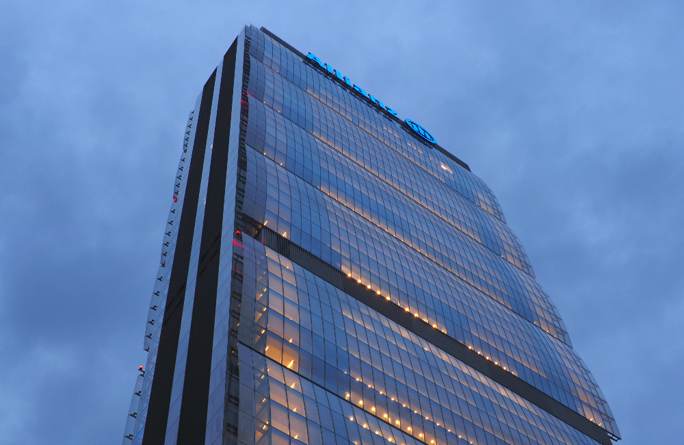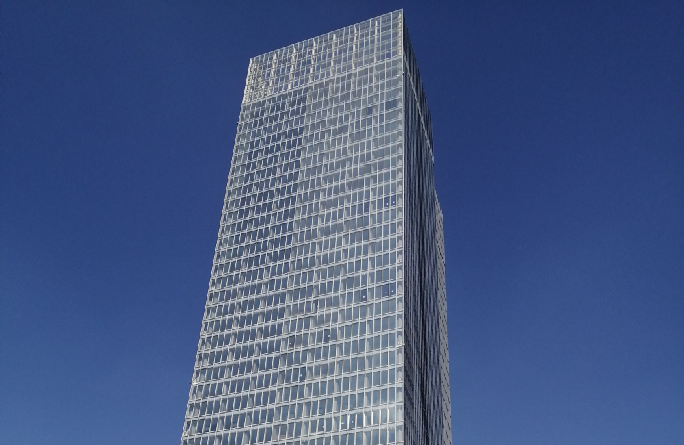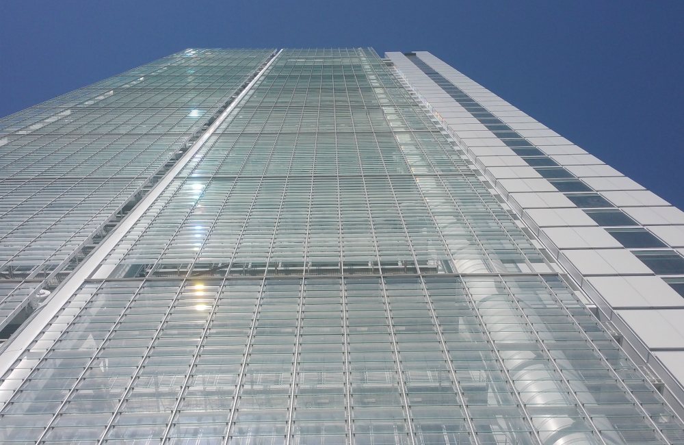Unicredit Tower, E1-E2 Building, Porta Nuova Garibaldi
Place: Milan
Customer: Hines Italia SGR spa
Architect: Cesar Pelli – Piuarch
Year: 2008 – 2012
Surface: 115.000 m² (towers+podium) – 30.000 m² (E1, E2 building)
Notes: LEED® Gold Certification (Unicredit Tower) – LEED® Silver Certification (E1, E2 building)
The “Porta Nuova” project covers an urban area of over 290.000 m2 and is the largest urban redevelopment work ever carried out in the center of Milan which represents a landmark in Italy and Europe for the sustainable development.
The core of the complex is “Gae Aulenti” square, a circular half-covered space with a diameter of 100 m, characterized by a large central pool, entirely pedestrian and raised of 6 m from the street level; from this elevated space (“Podium”) rise “Tower A” (152 m high for 31 floors in addition to 78 m of the Spire), “Tower B” (112 m high for 21 floors) and “Tower C” (62 m high for 11 floors).
With its overall 230 meters of height (including the Spire), UniCredit Tower (“Tower A”) is today the tallest building in Italy. The Spire, which has a slender open spiral shape, is built from curved surfaces of different diameters and sizes, capable of withstanding wind, snow and adverse weather conditions. Like the two smaller towers, the building is clad in reflective glass. Their narrow, curved forms enclose Gae Aulenti square that links the buildings to their surroundings.
Around the piazza, a glass-and-steel, ring-shaped canopy connects the podiums of the three towers. Two levels of shops are above the piazza, with additional retail and dining in the basement. In addition to retail, the combined podium contains parking and a direct connection to the Stazione Garibaldi rail station and the tube.
Concerning the E1-E2 building, it has a surface of about 30.000 m² distributed over 5 stories and a ground floor for an overall height of 26 metres, in contrast with the other three office towers.
The commercial portion is contained along a portico on ground level, while the 5 upper levels are for offices.
UniCredit Tower is a project of excellence both in terms of urban redevelopment and eco-sustainability: the complex has, in fact, received the LEED Gold certification.
