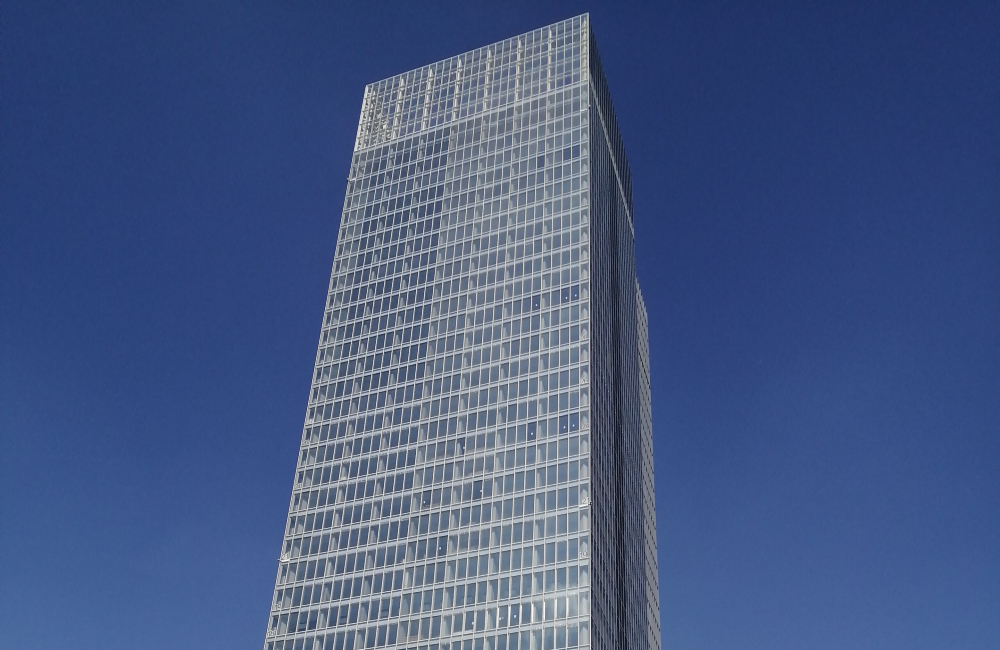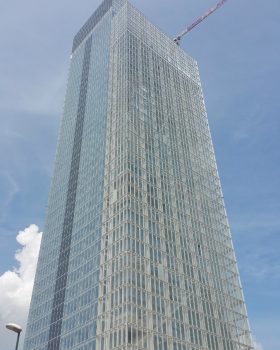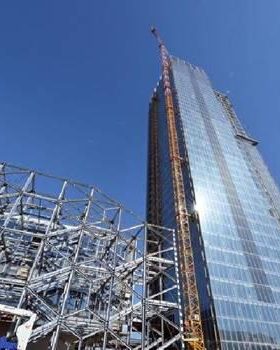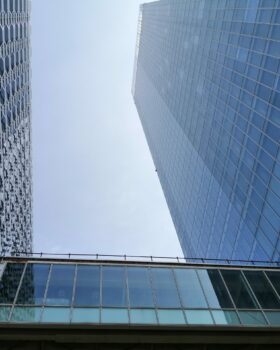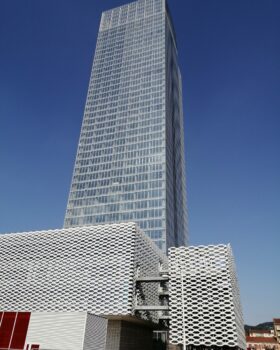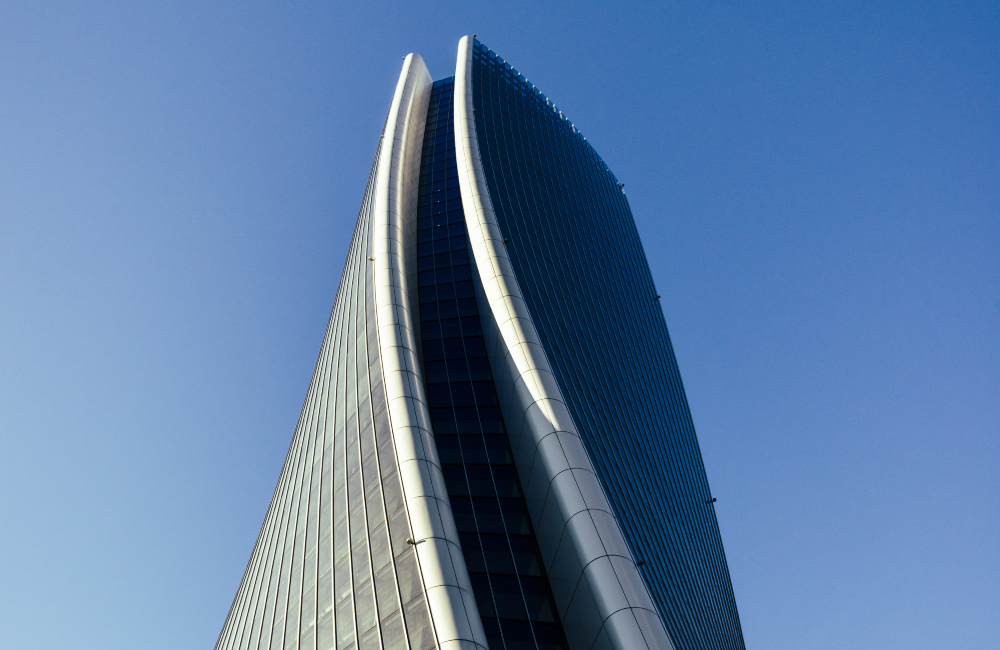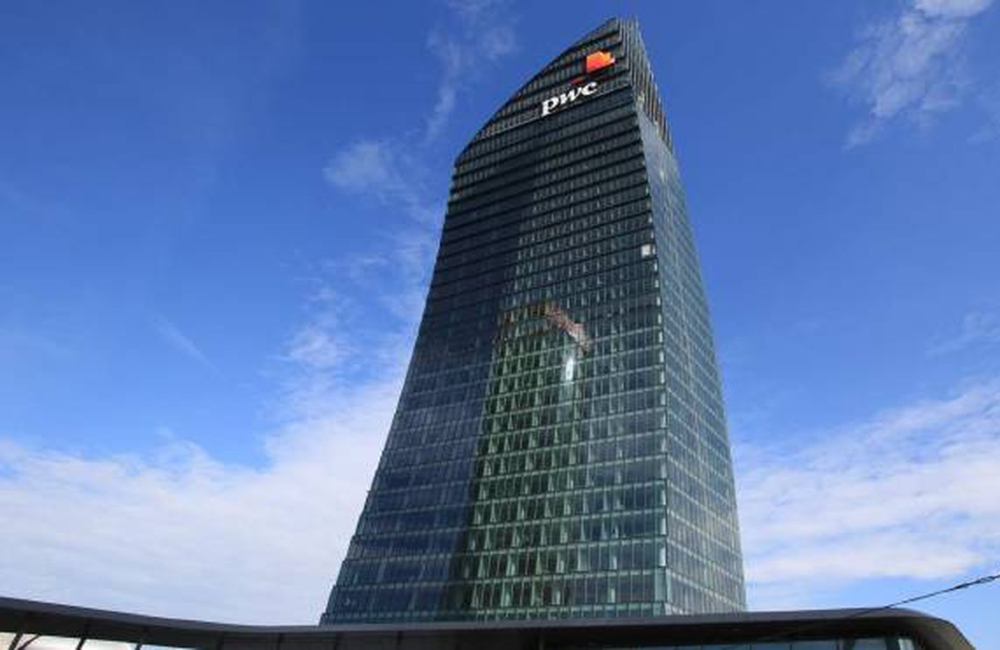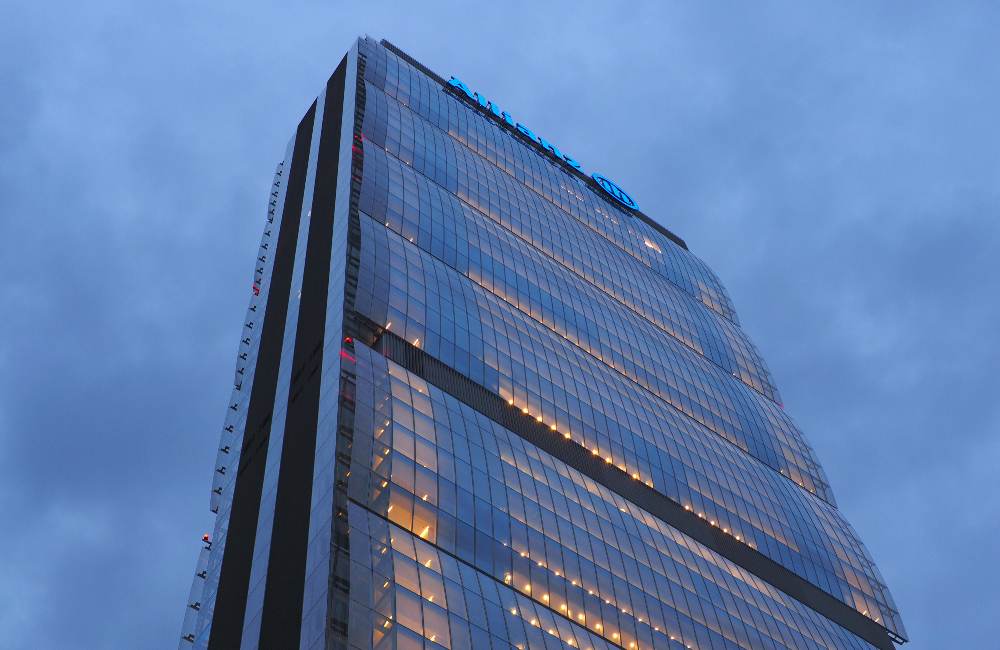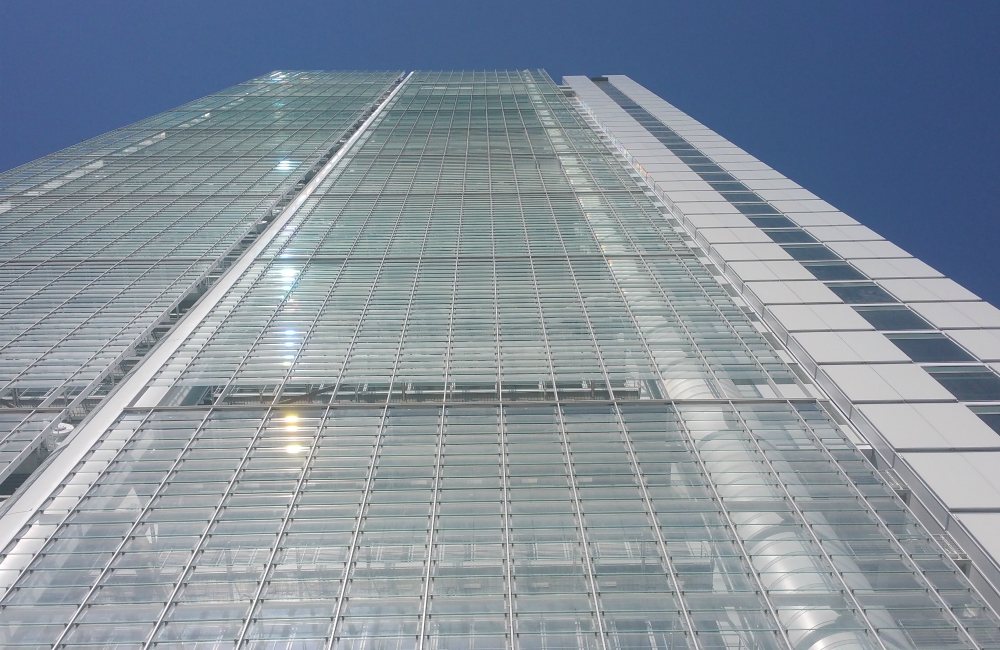Regione Piemonte Headquarters
Place: Turin
Customer: Regione Piemonte
Architect: Massimiliano Fuksas
Year: 2019 – on going
Surface: 70.000 m²
Notes: ITACA Certification – In progress
Regione Piemonte Tower, actually under construction, develops on a building area of 95.000 m² and is part of the masterplan signed by Massimiliano Fuksas for the redevelopment of the “Ex Fiat Avio” area in Turin.
The tower, which fits into the skyline of Turin, is one of the tallest in Italy with its 205 meters high and 46 floors above ground and 2 underground floors.
The building consists of three main elements clearly distinguished by their functions: the tower, where all the offices of the Piemonte Region will be located; the basement courtyard on two levels that will house all office services; the Service Center, a formally independent building connected to the tower that will house the conference center, the library, the audiovisual library, with offices open to the public.
The volume of the Tower, with a base of 45 x 45 m², is enclosed in an imposing double-skin glazed facade, whose top will end with a roof garden. The entrance hall of the Tower is characterized by a large full-height void where there are some transversal “blades” with different inclinations that refract the light.
The building follows energy and environmental criteria and technical solutions which include: double skin facades, geothermal heat pumps, photovoltaic system, integrated daylighting controls, integrated building management systems.
The technologies used to meet the building’s energy needs consist primarily of the use of heat pumps, which are designed to utilize different heat sources, such as air, ground, and groundwater. This combination makes it possible to constantly exploit the source that guarantees greater energy efficiency and that is able to maximize the use of renewable energy sources. In addition, the supply of electricity from the grid is significantly reduced thanks to the production of electricity from renewable sources.
An innovative photovoltaic system, partly integrated in the windows of the building envelope and partly integrated in the windows of the building envelope, has been realized for the entire area of the Regione Piemonte Tower.
Highlights:
Building area: 95.000 m²
Building height: 205 m
Floors: 46
Energy Demand for winter air conditioning: 7,5 KWh/m³ year
Energy Demand for summer air conditioning: 11,2 KWh/m³ year

