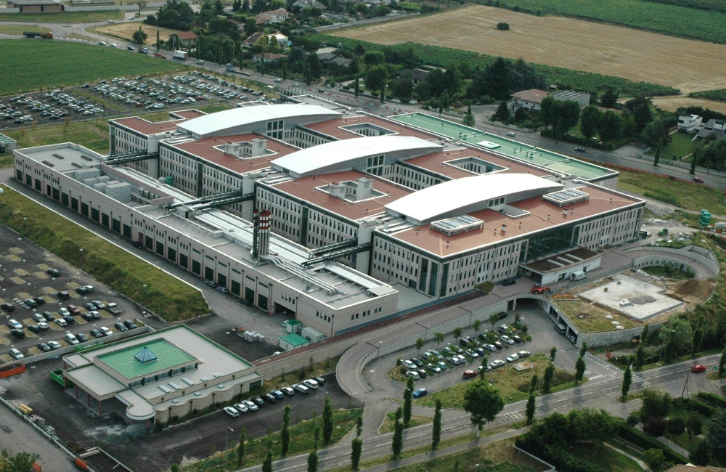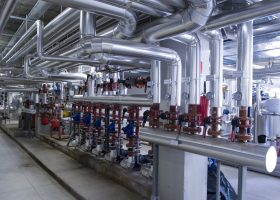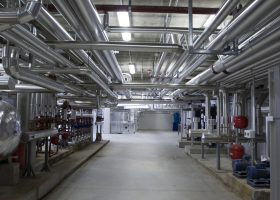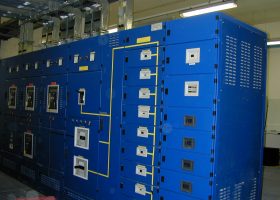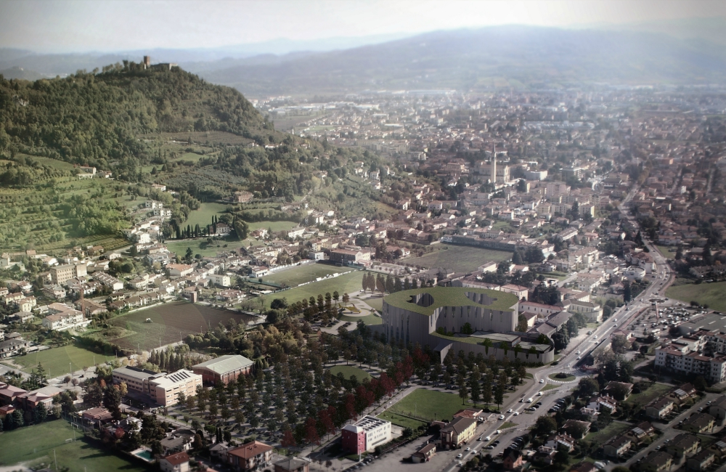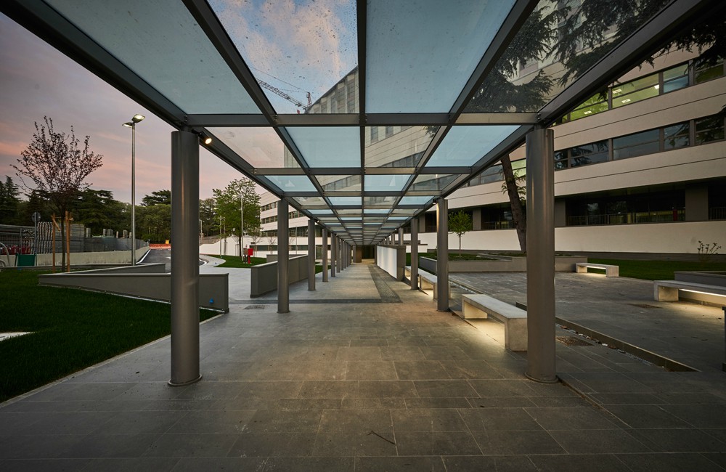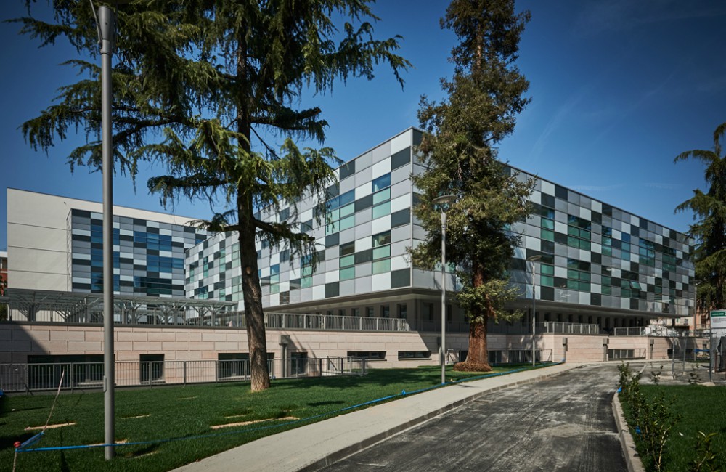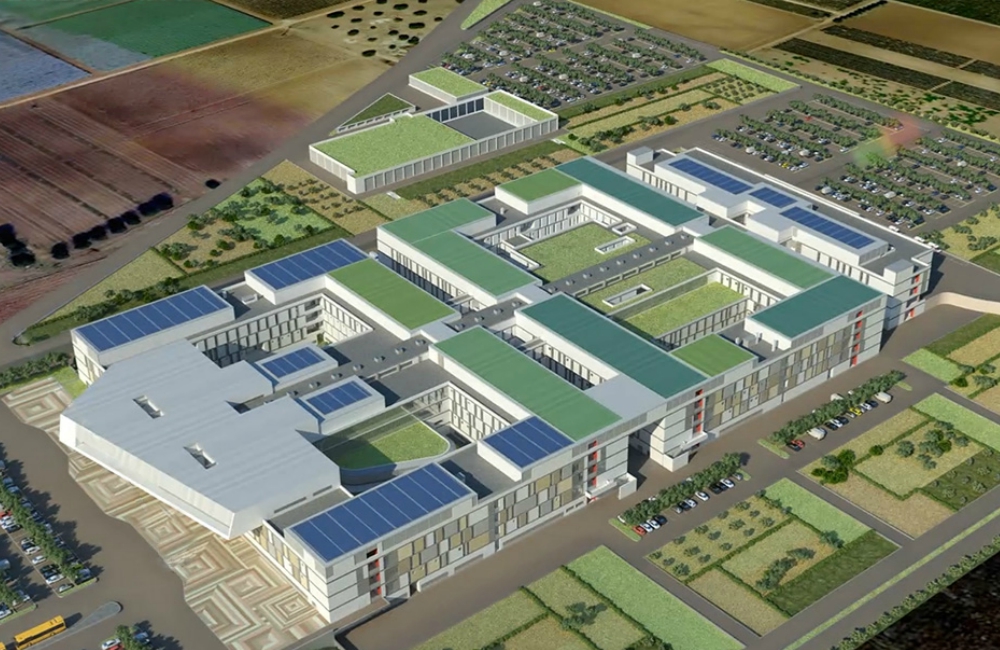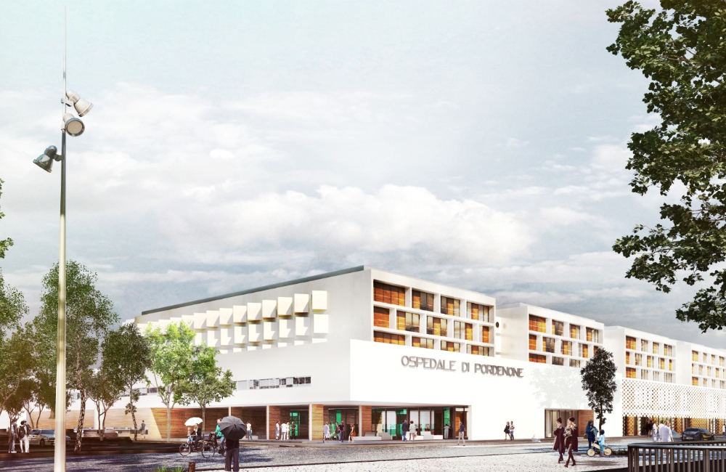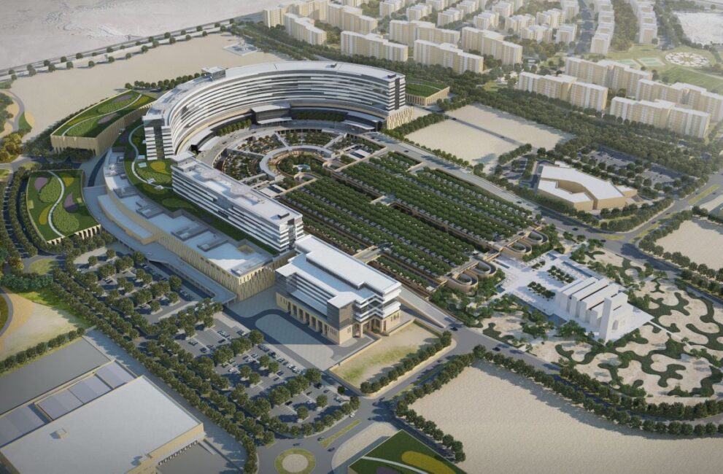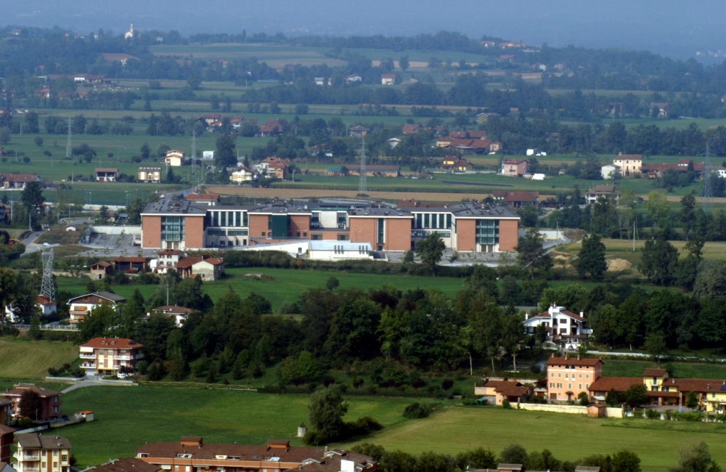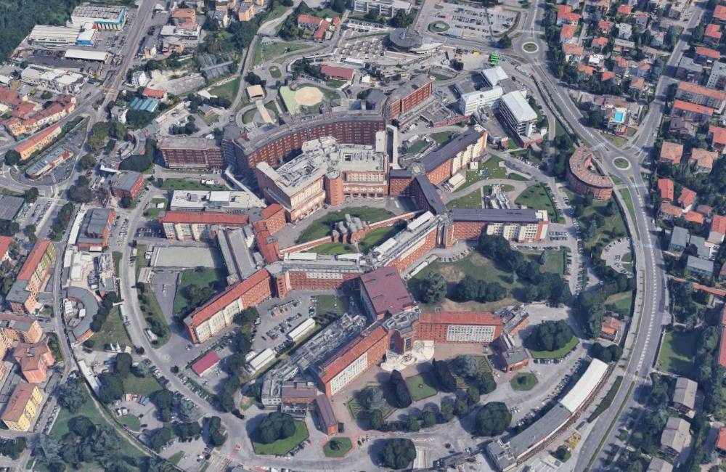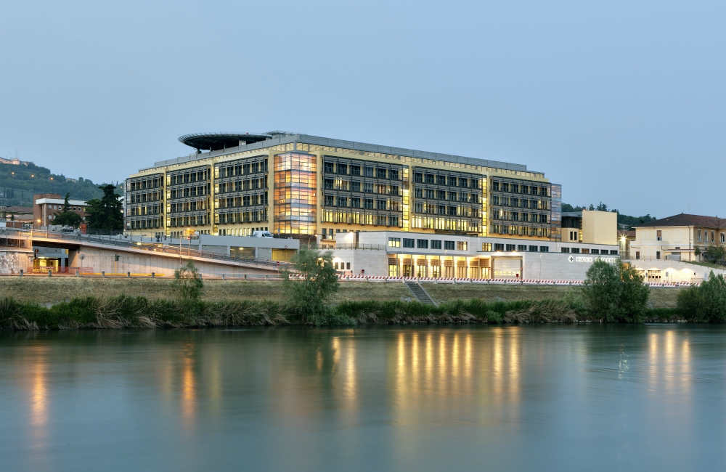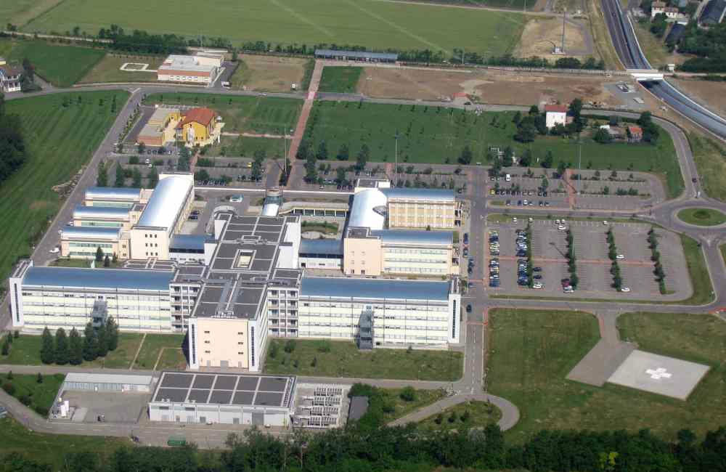San Bonifacio Hospital
Place: Verona
Customer: Azienda UULSS n. 20 di Verona
Year: 1998-2005
Surface: 68,500 m²
Notes: Total beds: 442 – Operating Theatres: 14
San Bonifacio Hospital complex includes and reveals all the advantages of a modern approach to hospital assistance, preferring horizontal development of activities
Its 300,000 m3 volume is organized in 4 levels and divided into several homogeneous areas, except for a few wards.
Ground floor is completely dedicated to general services.
On the first floor are emergency-urgency wards as well as diagnosis and therapy departments.
The second floor is dedicated to consulting rooms and department areas.
Third floor is completely dedicated to patients rooms.
The location of the hospital (closed to highway entrance and to other local infrastructures) is intended to grant:
• future further enlargement of the complex;
• functional organization of road-system, separating entrance of arrivals according to different needs of users;
• blend in the surrounding residential buildings;
• limitation of surrounding impact both concerning landscape impact and solid and liquid waste disposal.
The technological building is the energy hub of the hospital complex. It includes the thermal station, the chilled water station, waterworks central unit, fire prevention central unit, cogeneration central station, as well as maintenance department and hospital warehouse.

