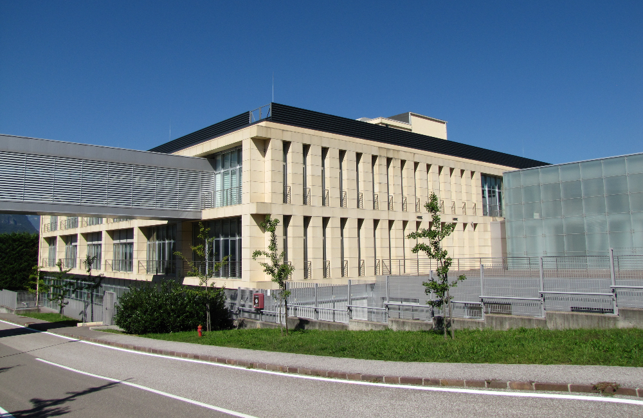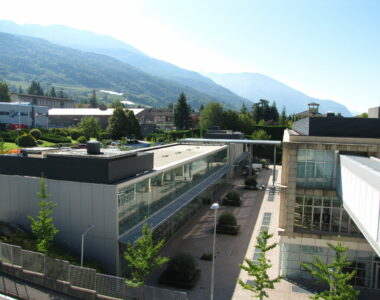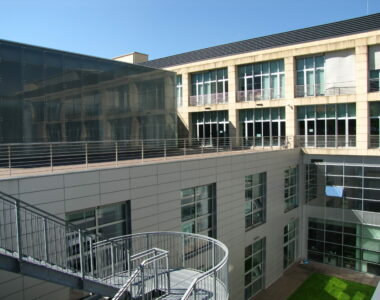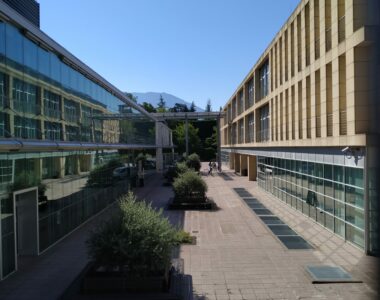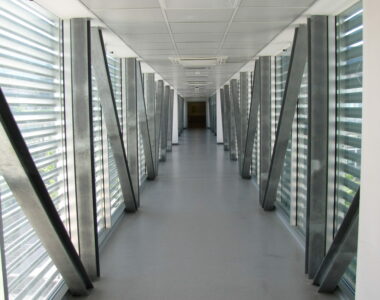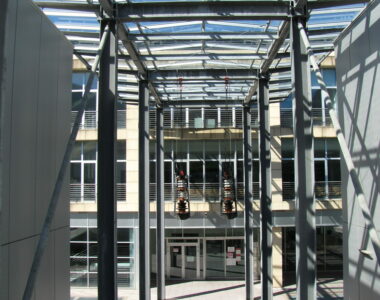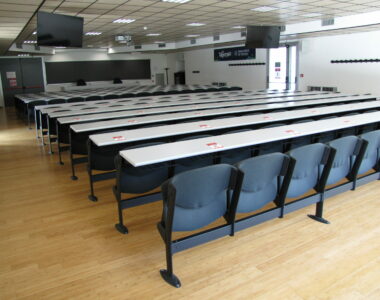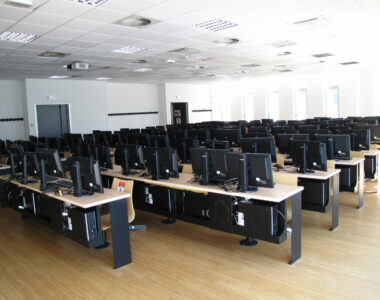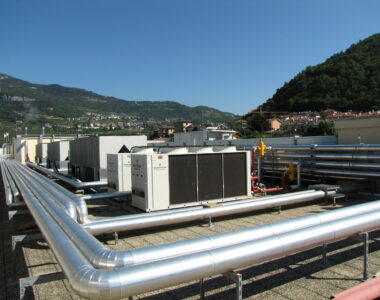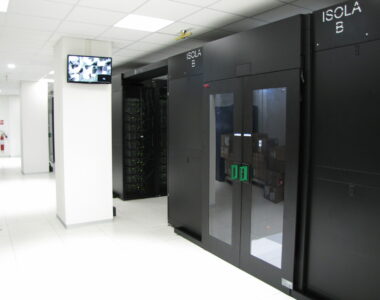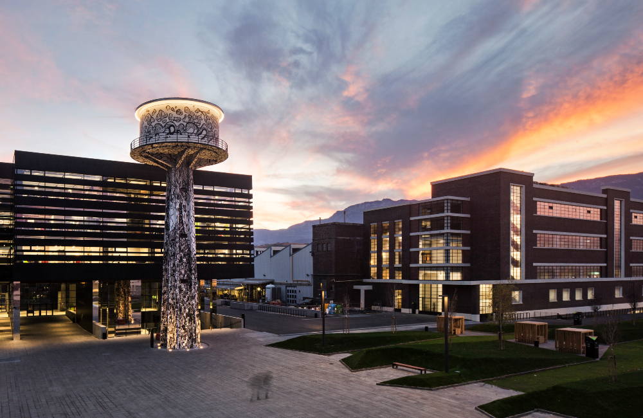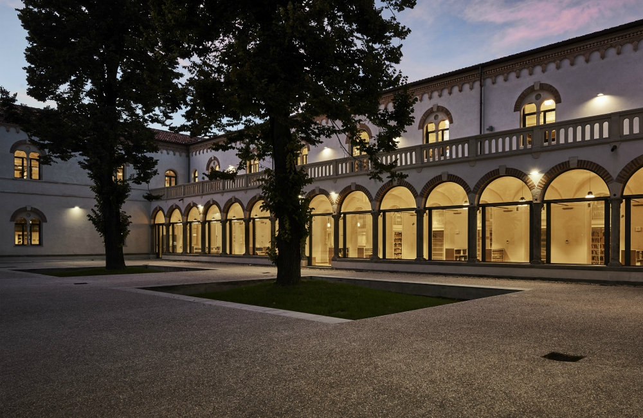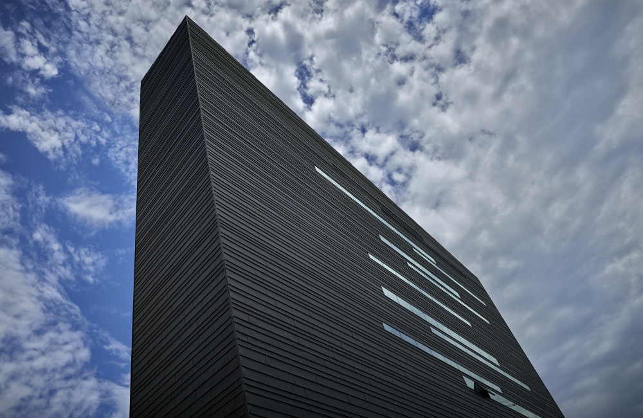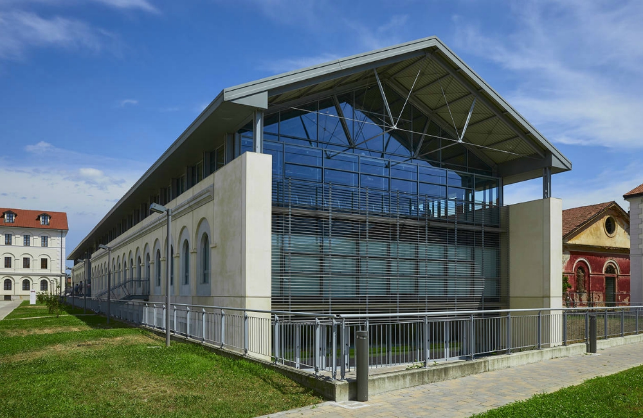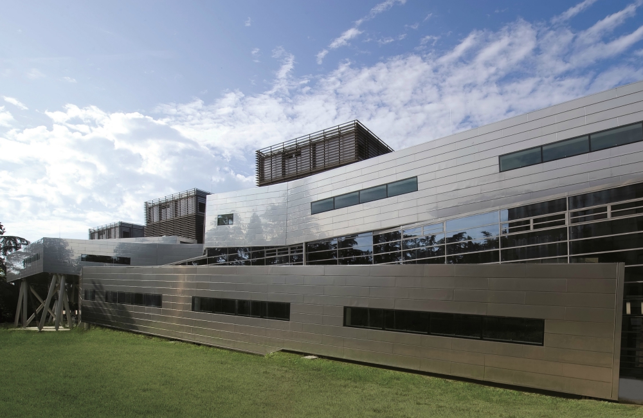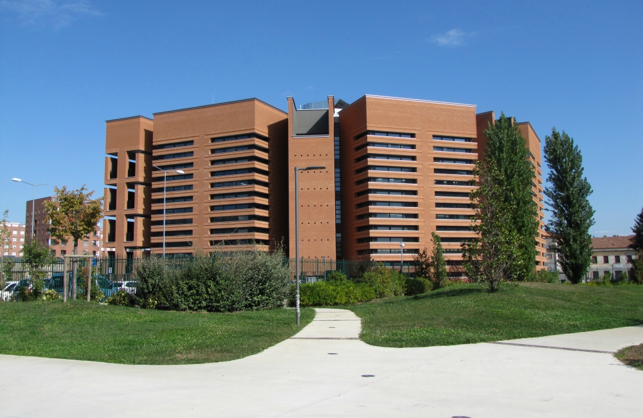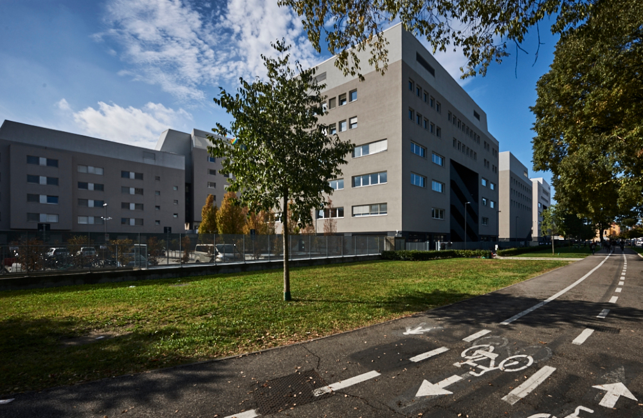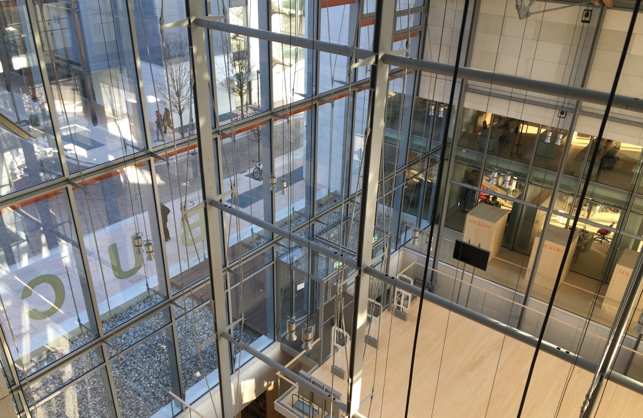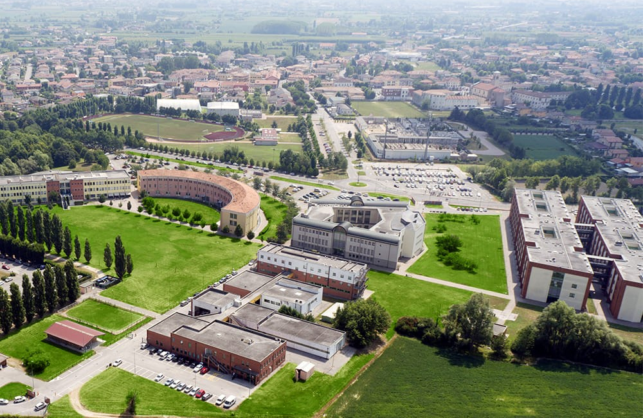Scientific and Technological Pole “Fabio Ferrari”
Place: Povo (Trento)
Customer: Università degli Studi di Trento
Architect: Ishimoto Architectural & Engineering Firm inc. (Concept and Preliminary Design) – Arteco S.r.l. and Studio Architetti Mar S.r.l. (Detailed Design)
Year: 2008 – 2013
Surface: 22.000 m² (Block 1)
26.000 m² (Block 2)
The buildings house the Departments of Engineering and Information Science, Industrial Engineering, Cell Biology and other specialized advanced research centers.
The Scientific and Technological Pole “Fabio Ferrari” is located on Povo’s hill, in the north-east area of the city and adjacent to “Fondazione Bruno Kessler” research center.
The structure consists on a rectangular plan and is composed by two main buldings of similar size, connected by an aerial walkway.
The first functional 2 levels block (Block 1) is intended for teaching functions; it is dedicated to common services (canteen and archive) and a “courtyard” building developed on 3 floors, mainly intended for teaching functions (classrooms and laboratories) and other services. The two buildings rest on a basement plate used as parking lot.
As well as the first block, block 2 consists of a “courtyard” building, with two underground floors, a basement and 2 floors above ground. It is mainly dedicated to research: chemical, biological, computer and mechanical laboratories. The basement hosts the Data Center, featuring high-performance and reliable plant solutions.
Concerning the systems, the structure of the energy production plants, for each of the two blocks, is articulated on a thermal power station with high-efficiency gas-fired hot water generators and a cooling power station with modulating refrigeration units under varying the load.
Regarding the electrical systems, each of the two blocks is powered by its own transformer substation.
The Data Center is designed to meet TIER 4 safety and reliability standards, featuring 55 racks divided in four independent islands.

