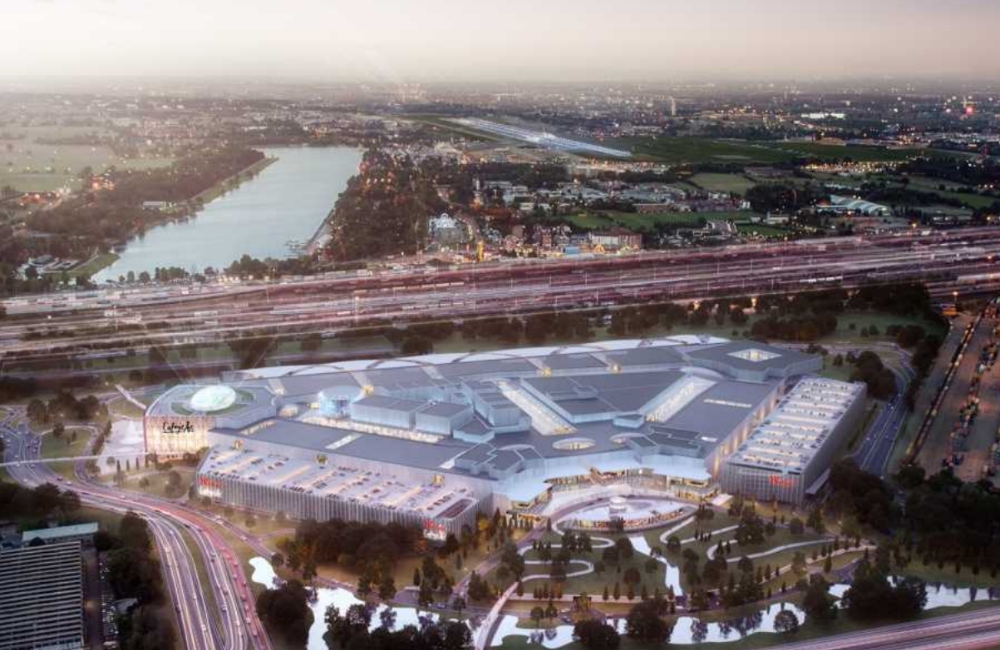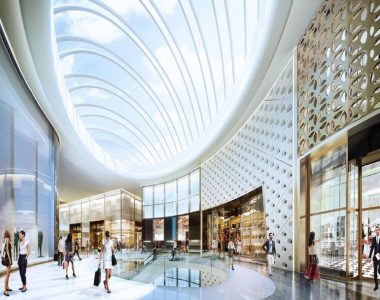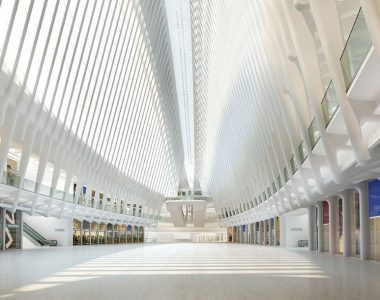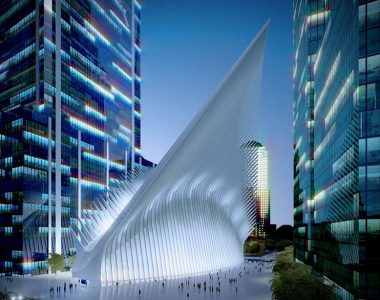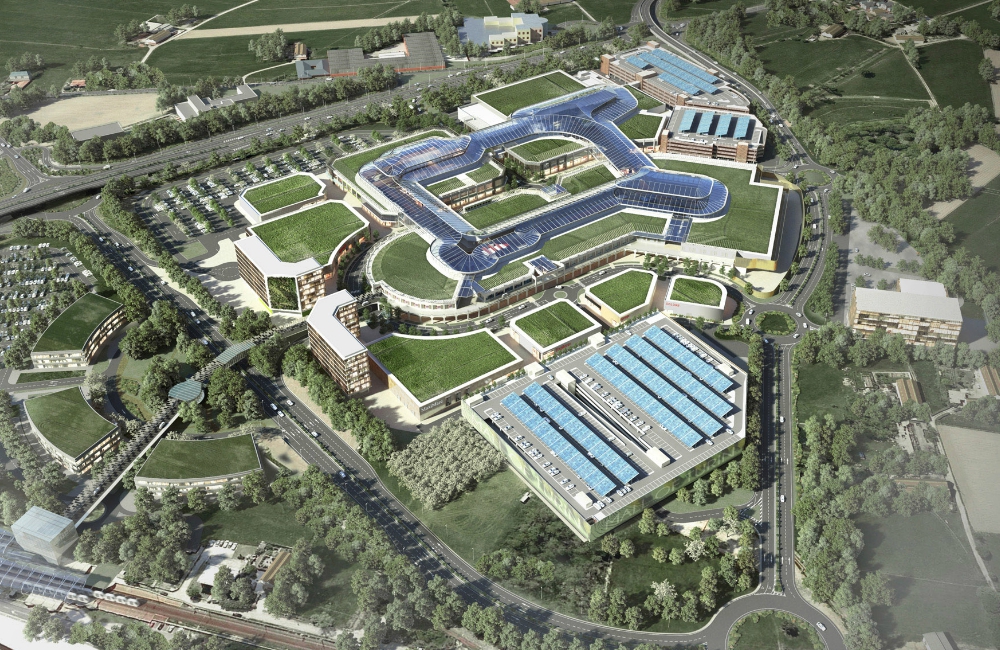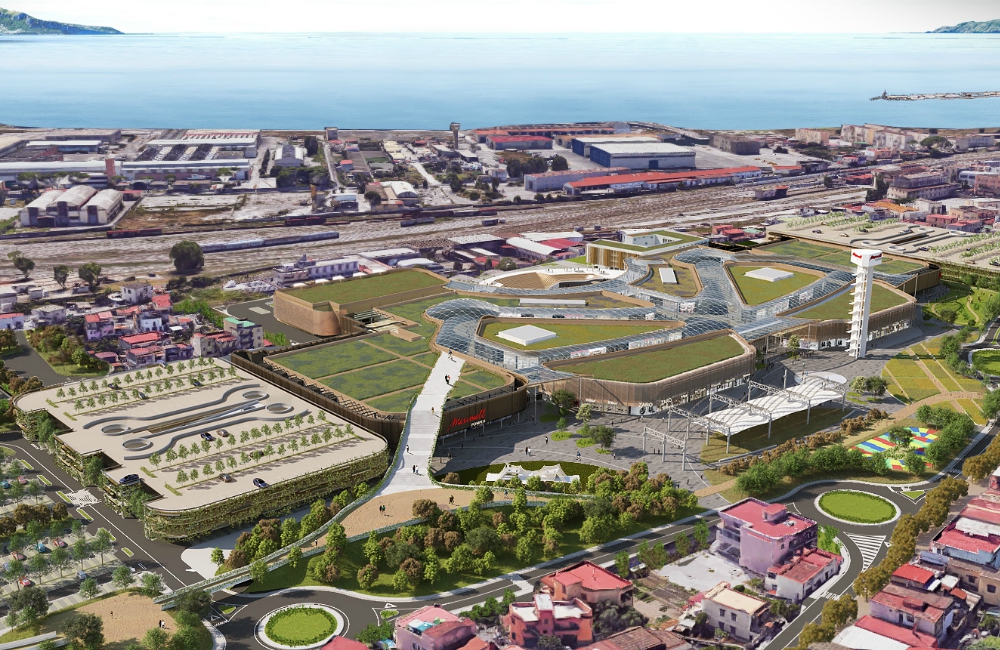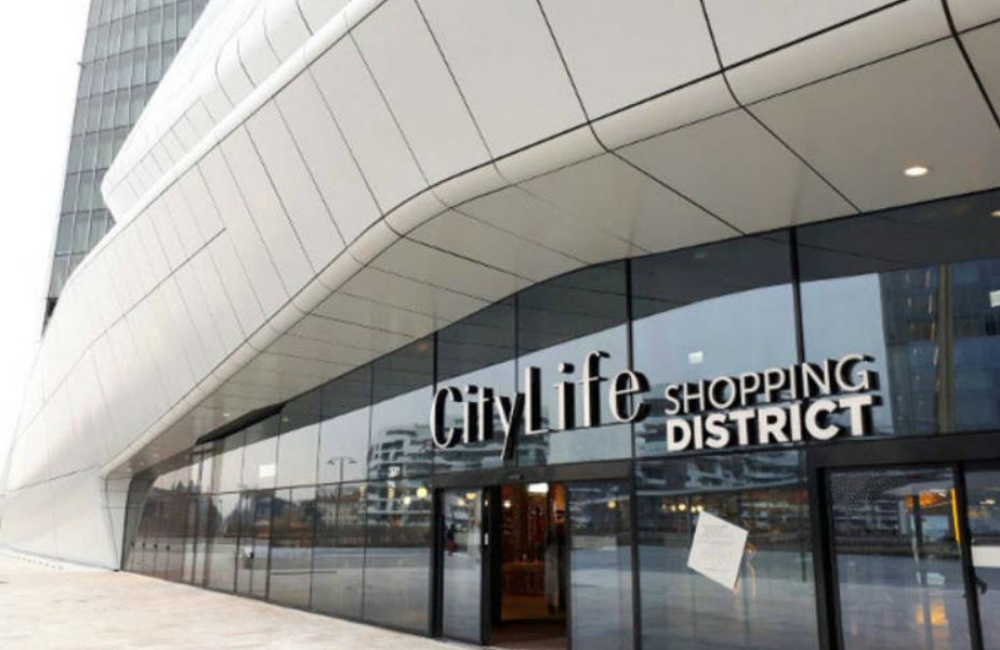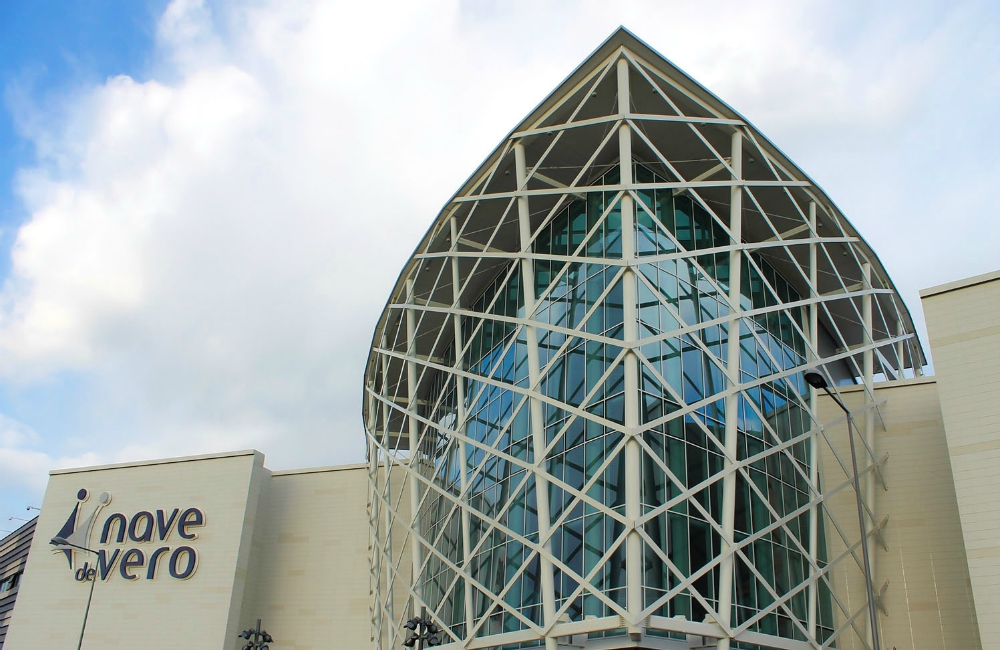Westfield Milan
Place: Westfield Milan (Milan)
Customer: Westfield Milan S.p.a.
Architect: Benoy, London
Year: 2018-2020
Surface: 340.000 m²
Westfield Milan will be the largest new shopping center in Europe situated on a 60 hectares site in the city of Segrate, three miles east from Milan.
The Center will consists of the following main areas:
•the main building featuring shops, food court and entertainment areas, with a GLA of 185,000 m²;
•surface and underground car parks for around 340,000 m²;
•total built area of around 900,000 m².
Westfield Milan will feature 185,000 m² of Gross Lettable Area, anchored by a flagship 18,000 m² four-level Galeries Lafayette department store, the first in Italy and a UCI Cinema with 2,500 seats and a luxury dining area.
Westfield Milan will house approximately 380 stores, a luxury village, leisure, entertainment and dining precincts, 10,000 parking spaces as well as the latest in digital technology, personalised shopping and tourism services.
Westfield Milan won’t be only a shopping centre, but more of a large and innovative “multifunctional public” space, an attraction for diverse entertainment with millions of visitors expected every year.
The project is targeting the BREEAM International sustainability certification with a minimum goal of ‘Very-Good’ and the aspiration to achieve ‘Excellent’.
Westfield Milan won’t be only a shopping centre, but more of a large and innovative “multifunctional public” space, an attraction for diverse entertainment with millions of visitors expected every year.
The project is targeting the BREEAM International sustainability certification with a minimum goal of ‘Very-Good’ and the aspiration to achieve ‘Excellent’.

